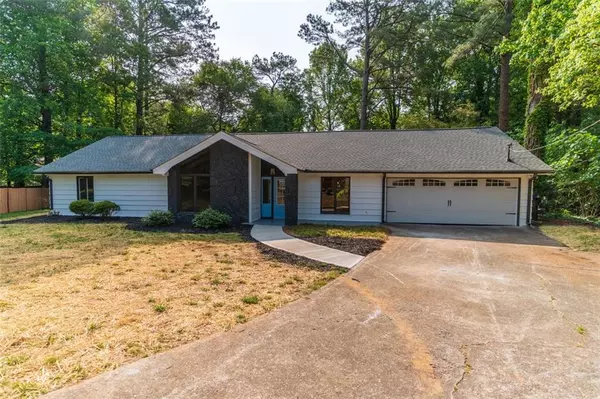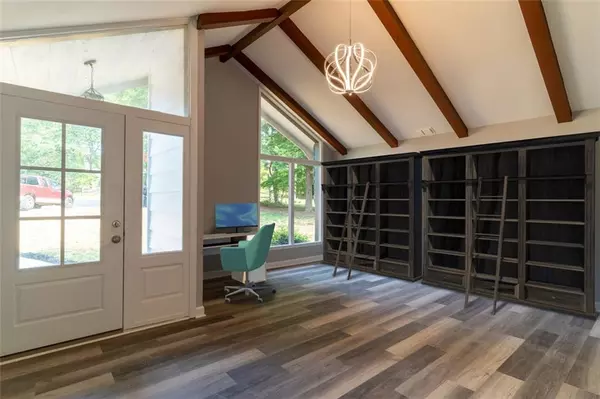For more information regarding the value of a property, please contact us for a free consultation.
1300 Chipping CT Roswell, GA 30076
Want to know what your home might be worth? Contact us for a FREE valuation!

Our team is ready to help you sell your home for the highest possible price ASAP
Key Details
Sold Price $650,000
Property Type Single Family Home
Sub Type Single Family Residence
Listing Status Sold
Purchase Type For Sale
Square Footage 2,200 sqft
Price per Sqft $295
Subdivision Greenway Country Club Estates
MLS Listing ID 7051677
Sold Date 06/06/22
Style Ranch
Bedrooms 4
Full Baths 2
Half Baths 1
Construction Status Updated/Remodeled
HOA Y/N No
Year Built 1975
Annual Tax Amount $514
Tax Year 2021
Lot Size 0.615 Acres
Acres 0.615
Property Description
Fully renovated 4 bed / 2.5 bath home minutes away from downtown Roswell! Situated on a welcoming cul-da-sac, this ranch style home has been fully renovated and is light, bright and attention has been paid to every detail throughout. The open concept floor plan features a gorgeous eat-in kitchen with large island and tons of storage. The fourth bedroom is private and perfect for a home office. All bathrooms have been completely redesigned, renovated and are stunning. Close to award winning schools and 400 its an ideal location for any buyer.
Location
State GA
County Fulton
Lake Name None
Rooms
Bedroom Description Master on Main
Other Rooms None
Basement None
Main Level Bedrooms 4
Dining Room Separate Dining Room, Seats 12+
Interior
Interior Features Disappearing Attic Stairs, High Speed Internet, Double Vanity
Heating Central, Natural Gas
Cooling Ceiling Fan(s), Central Air
Flooring Hardwood
Fireplaces Number 1
Fireplaces Type Living Room, Gas Starter
Window Features None
Appliance Dishwasher, Gas Water Heater, Gas Range, Gas Oven, Range Hood, Self Cleaning Oven
Laundry Laundry Room, Main Level
Exterior
Exterior Feature Gas Grill, Private Yard, Private Front Entry, Private Rear Entry
Parking Features Garage Door Opener, Attached, Garage, Garage Faces Front, Level Driveway
Garage Spaces 2.0
Fence Fenced
Pool None
Community Features None
Utilities Available Cable Available, Electricity Available, Natural Gas Available, Phone Available, Sewer Available, Water Available
Waterfront Description None
View Other
Roof Type Shingle
Street Surface Asphalt
Accessibility None
Handicap Access None
Porch Front Porch, Patio
Total Parking Spaces 4
Building
Lot Description Back Yard, Cul-De-Sac, Level, Private
Story One
Foundation Slab
Sewer Public Sewer
Water Public
Architectural Style Ranch
Level or Stories One
Structure Type Cedar, HardiPlank Type
New Construction No
Construction Status Updated/Remodeled
Schools
Elementary Schools Hembree Springs
Middle Schools Elkins Pointe
High Schools Roswell
Others
Senior Community no
Restrictions false
Tax ID 12 197204310352
Ownership Fee Simple
Acceptable Financing Cash, Conventional
Listing Terms Cash, Conventional
Special Listing Condition None
Read Less

Bought with ALERT Properties
Get More Information




