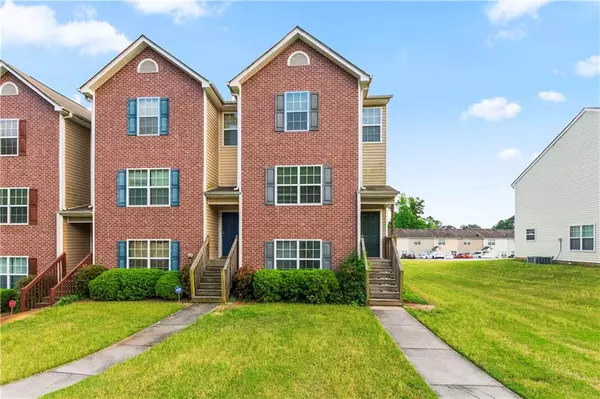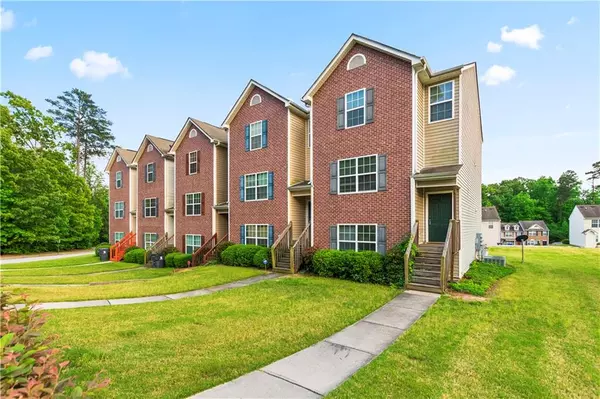For more information regarding the value of a property, please contact us for a free consultation.
8205 Oakley CIR Union City, GA 30291
Want to know what your home might be worth? Contact us for a FREE valuation!

Our team is ready to help you sell your home for the highest possible price ASAP
Key Details
Sold Price $215,000
Property Type Townhouse
Sub Type Townhouse
Listing Status Sold
Purchase Type For Sale
Square Footage 1,272 sqft
Price per Sqft $169
Subdivision Oakley Commomds
MLS Listing ID 7043706
Sold Date 06/13/22
Style Townhouse, Traditional
Bedrooms 3
Full Baths 2
Half Baths 1
Construction Status Resale
HOA Fees $700
HOA Y/N Yes
Year Built 2005
Annual Tax Amount $658
Tax Year 2021
Lot Size 5,492 Sqft
Acres 0.1261
Property Description
Look No Longer! This meticulously maintained 3 bedroom 2.50 bath Townhome is located in sought after Fulton County community and is totally Move-in-Ready! First floor features a large open Family Room encompassing perfect natural lighting. Sunlight highlights a large cozy fire place while a spacious Gourmet eat in kitchen overlooks the family room. The kitchen is equipped with stained cabinets, hard surface counter tops, stainless appliances and quick access to a quaint deck. The Upper level features a large Master suite with a spa-like bath: separate garden tub and shower, dual sinks, and a walk in closet. The second floor also includes 2 secondary bedrooms and a full bath. An added feature to this home is the bonus lower level space that can easily be utilized as a private 4th Bedroom, Man or She Cave, work studio, Mother-in-law suite or an easy rental room for additional cash flow opportunity! This level also includes an oversized single car garage with just enough room for additional work space. This awesome abode offers endless opportunities for the owner occupant buyer or the savvy investor looking for Immediate cash flow! Bonus: washer and dryer is included with the purchase! Washer and Dryer connections are located on the main level for convenience. Also, take a look at the New South Fulton Aerotropolis Business Development plans going on in South Fulton! Location, Location, Location!
Location
State GA
County Fulton
Lake Name None
Rooms
Bedroom Description Split Bedroom Plan
Other Rooms None
Basement Daylight, Finished, Full
Dining Room Open Concept
Interior
Interior Features Bookcases, Double Vanity, Entrance Foyer, High Speed Internet, Walk-In Closet(s)
Heating Central, Electric
Cooling Ceiling Fan(s), Central Air
Flooring Carpet, Laminate
Fireplaces Number 1
Fireplaces Type Decorative, Factory Built, Gas Log, Gas Starter, Living Room
Window Features None
Appliance Dishwasher, Disposal, Dryer, Electric Range, Refrigerator, Washer
Laundry In Kitchen, Main Level
Exterior
Exterior Feature Private Front Entry, Private Rear Entry, Rain Gutters
Parking Features Attached, Driveway, Garage, Garage Door Opener, Garage Faces Rear, Level Driveway
Garage Spaces 1.0
Fence None
Pool None
Community Features Near Marta, Near Schools, Near Shopping, Public Transportation, Restaurant
Utilities Available Cable Available, Electricity Available, Natural Gas Available, Phone Available, Sewer Available, Underground Utilities, Water Available
Waterfront Description None
View City
Roof Type Composition
Street Surface Asphalt
Accessibility None
Handicap Access None
Porch Deck
Total Parking Spaces 1
Building
Lot Description Landscaped, Level
Story Three Or More
Foundation Slab
Sewer Public Sewer
Water Public
Architectural Style Townhouse, Traditional
Level or Stories Three Or More
Structure Type Brick Front, Shingle Siding
New Construction No
Construction Status Resale
Schools
Elementary Schools Heritage - Fulton
Middle Schools Mcnair - Fulton
High Schools Banneker
Others
HOA Fee Include Maintenance Grounds
Senior Community no
Restrictions false
Tax ID 09F150500781404
Ownership Fee Simple
Financing yes
Special Listing Condition None
Read Less

Bought with Cole Holland Realty, LLC.
Get More Information




