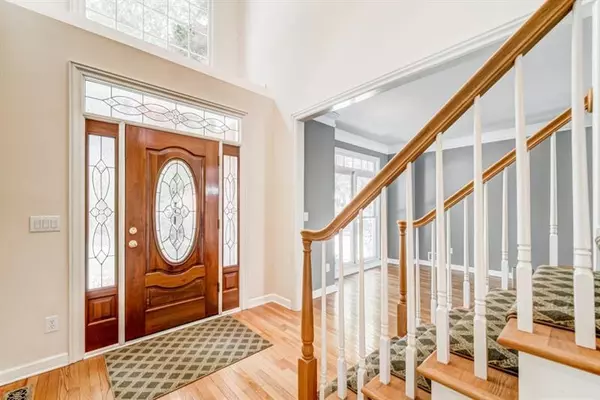For more information regarding the value of a property, please contact us for a free consultation.
140 Hamilton WAY Roswell, GA 30075
Want to know what your home might be worth? Contact us for a FREE valuation!

Our team is ready to help you sell your home for the highest possible price ASAP
Key Details
Sold Price $830,000
Property Type Single Family Home
Sub Type Single Family Residence
Listing Status Sold
Purchase Type For Sale
Square Footage 4,200 sqft
Price per Sqft $197
Subdivision Lakeside At Hamilton Commons
MLS Listing ID 7038851
Sold Date 06/16/22
Style Traditional
Bedrooms 5
Full Baths 4
Half Baths 1
Construction Status Resale
HOA Fees $420
HOA Y/N Yes
Year Built 1996
Annual Tax Amount $5,880
Tax Year 2021
Lot Size 0.698 Acres
Acres 0.698
Property Description
Your Own Wilderness Reserve, Minutes From Downtown Roswell. Imagine being able to escape from the traffic and noise to a home where you can watch geese, ducks, and rabbits play down by the river while having your morning coffee or a quiet evening dinner on your main deck. Or, descend the stairs to your second deck and let the body jets of your 8-person Bullfrog saltwater spa relax you while sipping a glass of wine. Lakeside at Hamilton Commons, a one-of-a-kind community of estate-sized lots, offers all amenities, including an Olympic-sized pool and multiple lighted tennis courts. Sweetapple Elementary and Roswell High school are both within walking distance, as are restaurants and shops. This incredible brick John Weiland home is sitting on almost 3/4 of an acre of professionally landscaped yard with a fully fenced area large enough for any number of kids, pets, or playground equipment. Want to throw your child a birthday party they'll remember forever? Bring in 3 ponies for pony rides, along with a full-size petting zoo, and have 50 of their friends and classmates over. That's actually been done here. Beyond the fence, your property continues down to the river with your private dock. Board a canoe or paddleboat for a short cruise to King lake for an afternoon of swimming, fishing, or just enjoying the views. The home has been updated several times by the original owner and features a white kitchen with almost unlimited storage and two pantries. Not only are the maintenance-free countertops granite, but the kitchen floor has been upgraded to granite which is indestructible to kids, pets, or the accidental encounter with a dropped hot pot or 400-degree oven dish. Three separate heating and cooling systems, each with programmable thermostats, assure year-round comfort while minimizing utility bills for this 3-level home. Every room on the main floor (library, living room, formal dining room, kitchen, eating area, laundry room, and half-bath) has ceilings over 9 feet for a spacious, open feeling. The family room has ceilings exceeding 16 feet and a wall of windows facing the backyard and the river. Two separate staircases provide access to the upper floor, and the master suite is a large bedroom with 11-foot high tray ceilings and has a walk-in closet large enough for any couple plus a second closet as well as a sitting room with an arched window that leads to the master bath suite with 12-foot ceilings, separate bath and shower and yet another large walk-in closet. The lowest level of the home has two separate entrances and a family room with a wall of windows overlooking the backyard and the spa. Electrical hookups make it adaptable for a second kitchen for a mother-in-law or nanny suite. This property, the home, and the location truly defy adequate description and cannot be replicated; the perfect home for your family to grow and thrive. Once you have seen it, you will understand why it has never been available since being built, until now.
Location
State GA
County Fulton
Lake Name None
Rooms
Bedroom Description Oversized Master, Sitting Room
Other Rooms None
Basement Daylight, Exterior Entry, Finished, Finished Bath, Full, Interior Entry
Dining Room Seats 12+, Separate Dining Room
Interior
Interior Features Bookcases, Cathedral Ceiling(s), Disappearing Attic Stairs, Double Vanity, High Ceilings 9 ft Main, High Ceilings 9 ft Upper, His and Hers Closets, Tray Ceiling(s), Walk-In Closet(s)
Heating Central, Natural Gas
Cooling Central Air
Flooring Hardwood
Fireplaces Number 1
Fireplaces Type Family Room, Gas Starter
Window Features Insulated Windows
Appliance Dishwasher, Disposal, Electric Cooktop, Electric Oven, Microwave, Self Cleaning Oven
Laundry Laundry Room, Main Level
Exterior
Exterior Feature Private Yard
Parking Features Attached, Garage
Garage Spaces 2.0
Fence Back Yard
Pool None
Community Features Homeowners Assoc, Near Schools, Near Shopping, Near Trails/Greenway, Pool, Street Lights, Tennis Court(s)
Utilities Available Cable Available, Electricity Available, Natural Gas Available, Phone Available, Sewer Available, Underground Utilities, Water Available
Waterfront Description River Front
View River
Roof Type Composition
Street Surface Asphalt
Accessibility None
Handicap Access None
Porch Deck, Patio
Total Parking Spaces 2
Building
Lot Description Back Yard, Front Yard, Landscaped, Level, Private, Stream or River On Lot
Story Two
Foundation Concrete Perimeter
Sewer Public Sewer
Water Public
Architectural Style Traditional
Level or Stories Two
Structure Type Brick 3 Sides
New Construction No
Construction Status Resale
Schools
Elementary Schools Sweet Apple
Middle Schools Elkins Pointe
High Schools Roswell
Others
HOA Fee Include Swim/Tennis
Senior Community no
Restrictions false
Tax ID 22 358012140691
Financing no
Special Listing Condition None
Read Less

Bought with Harry Norman Realtors
Get More Information




