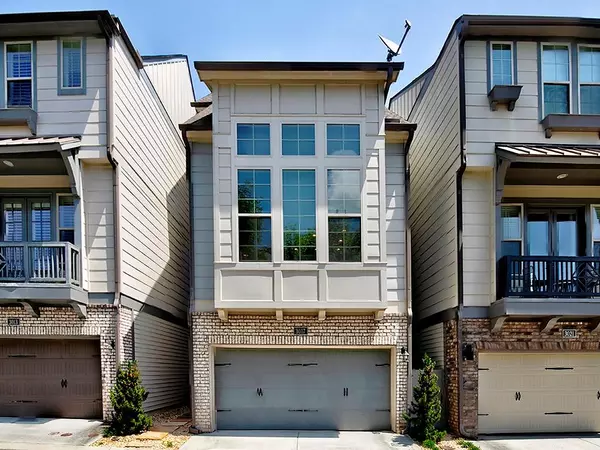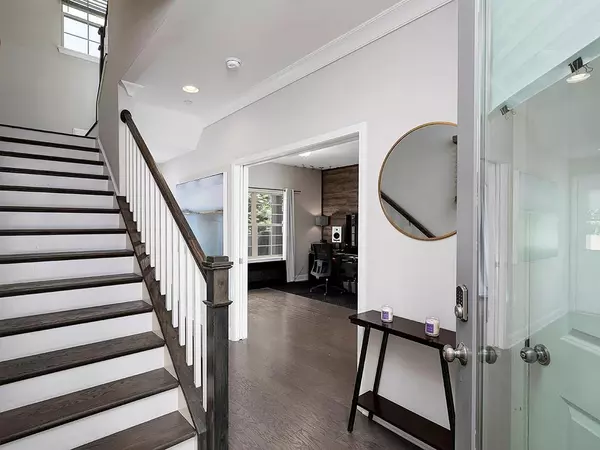For more information regarding the value of a property, please contact us for a free consultation.
3017 Devoncroft St SE Smyrna, GA 30080
Want to know what your home might be worth? Contact us for a FREE valuation!

Our team is ready to help you sell your home for the highest possible price ASAP
Key Details
Sold Price $475,000
Property Type Single Family Home
Sub Type Single Family Residence
Listing Status Sold
Purchase Type For Sale
Square Footage 1,753 sqft
Price per Sqft $270
Subdivision Village Of Belmont
MLS Listing ID 7036050
Sold Date 06/15/22
Style Contemporary/Modern, Craftsman
Bedrooms 3
Full Baths 3
Construction Status Resale
HOA Fees $175
HOA Y/N Yes
Year Built 2016
Annual Tax Amount $3,853
Tax Year 2021
Lot Size 1,306 Sqft
Acres 0.03
Property Description
Come see this beautiful custom built home in the highly sought out gated community.... Village of Belmont! This home has so many upgrades, making it unique to the others. It includes an oversized patio and pergola for some outdoor relaxation. Inside the home includes an oversized on suite on EACH of the 3 floors. Custom kitchen cabinetry with crown molding. Under cabinet kitchen lightening. Matching hardwood floors throughout. Surround sound speakers on each floor. Upgraded designer tile and matching quartz countertops in each bathroom. Steam room ready for 13 ft shower. The list goes on and on. This is a MUST see!
This community has two pools, a large green space, two community gazebos, a large dog park, and easy walking access through the coded pedestrian gates to all Smyrna has to offer. The Village of Belmont is very active and hosts many activities such as food trucks from spring to fall, cookie and chili cook offs, and even a haunted house and costume contest at Halloween.
This truly is a DREAM home in the heart of Smyrna. Literally steps away from restaurants, shopping, schools, and trails. Close to Smyrna Market Village, a few miles from The Battery & Truist Park, easy access to the highways…. what more can you ask for?
Location
State GA
County Cobb
Lake Name None
Rooms
Bedroom Description Oversized Master
Other Rooms None
Basement None
Main Level Bedrooms 1
Dining Room Open Concept
Interior
Interior Features Disappearing Attic Stairs, Double Vanity, High Ceilings 10 ft Lower, High Ceilings 10 ft Main, High Ceilings 10 ft Upper, Tray Ceiling(s), Walk-In Closet(s)
Heating Electric, Natural Gas
Cooling Ceiling Fan(s), Central Air
Flooring Hardwood
Fireplaces Type None
Window Features Insulated Windows
Appliance Dishwasher, Disposal, Electric Cooktop, Electric Oven, Microwave, Refrigerator, Tankless Water Heater
Laundry Upper Level
Exterior
Exterior Feature Other
Garage Garage, Garage Faces Rear
Garage Spaces 2.0
Fence None
Pool Gunite
Community Features Dog Park, Gated, Homeowners Assoc, Near Schools, Near Shopping, Near Trails/Greenway, Park, Pool, Restaurant, Sidewalks, Street Lights
Utilities Available Cable Available, Electricity Available, Natural Gas Available, Water Available
Waterfront Description None
View Other
Roof Type Composition, Shingle
Street Surface Concrete
Accessibility None
Handicap Access None
Porch Rear Porch
Total Parking Spaces 2
Private Pool true
Building
Lot Description Level
Story Three Or More
Foundation Slab
Sewer Public Sewer
Water Public
Architectural Style Contemporary/Modern, Craftsman
Level or Stories Three Or More
Structure Type Vinyl Siding
New Construction No
Construction Status Resale
Schools
Elementary Schools Smyrna
Middle Schools Campbell
High Schools Campbell
Others
HOA Fee Include Maintenance Structure, Maintenance Grounds, Swim/Tennis
Senior Community no
Restrictions true
Tax ID 17049000580
Ownership Other
Special Listing Condition None
Read Less

Bought with Keller Williams Realty Metro Atl
Get More Information




