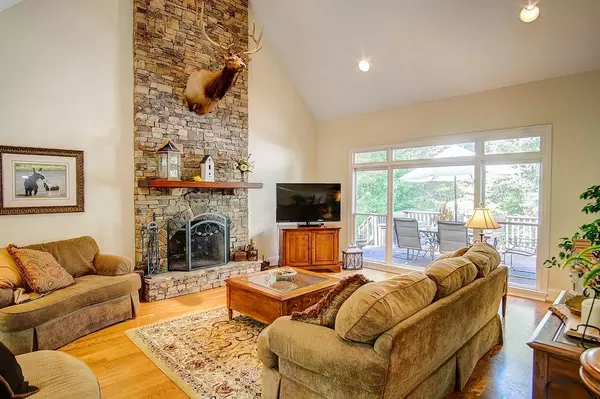For more information regarding the value of a property, please contact us for a free consultation.
33 June Apple DR Jasper, GA 30143
Want to know what your home might be worth? Contact us for a FREE valuation!

Our team is ready to help you sell your home for the highest possible price ASAP
Key Details
Sold Price $750,000
Property Type Single Family Home
Sub Type Single Family Residence
Listing Status Sold
Purchase Type For Sale
Square Footage 3,374 sqft
Price per Sqft $222
Subdivision Edgewood
MLS Listing ID 6949095
Sold Date 06/21/22
Style Craftsman
Bedrooms 5
Full Baths 4
Half Baths 1
Construction Status Resale
HOA Y/N No
Year Built 2001
Annual Tax Amount $3,358
Tax Year 2021
Lot Size 3.060 Acres
Acres 3.06
Property Description
5 br 4.5 ba at This Gorgeous Southern Living Home situates on 3+ac to create a luxurious entrance with black fencing along front bringing you into very beautiful landscaping with stone accents to the covered large front porch. NO HOA AS YOU CAN Enjoy privacy with your coffee and nature every morning on this oversized porch that has a french door to living area or entrance to the custom front door with nice foyer entry. Hardwood floors with 10' ceiling creates the flow of detailed trim and woodworking. The living room has many large windows with a true masonary fireplace with stack stone. The vaulted ceiling helps give a very open airy effect overlooking the salt water pool with large trek flooring decks to also enjoy the outdoor living space this home offers. This wonderful large kitchen with breakfast area has the best space with granite counters plus a gourmet size island with stovetop & oven built in for easy use. Cabinets galore all around helps to add extra space for the chefs to all enjoy their cooking skills together. Sep dining room. built ins w/ Sep mud room entrance & laundry. Master suite bedroom w/sitting area on main w/ spa like bath & sep shower, walk in closet plus double sink granite counters. Upstairs offers 4 bedrooms plus full bath that features jack and jill bathroom w/ 2 sinks & toilets and updated tiled bath. Basement has theatre room, wet bar, tile floor for pool entrance and resting space for family fun, & workout room. Plus a huge storage space & workshop. Nothing like a salt water pool, privacy fence, and a large platform entertainment deck. Large trek decks. Outbuilding/Barn for storage, garden areas, & so much more. Must see & it is very conveniently located.
Location
State GA
County Pickens
Lake Name None
Rooms
Bedroom Description Master on Main, Sitting Room, Split Bedroom Plan
Other Rooms Outbuilding, Other
Basement Exterior Entry, Finished, Finished Bath, Full, Interior Entry
Main Level Bedrooms 1
Dining Room Seats 12+, Separate Dining Room
Interior
Interior Features Cathedral Ceiling(s), Disappearing Attic Stairs, Double Vanity, Entrance Foyer, High Ceilings 9 ft Lower, High Ceilings 10 ft Main, High Ceilings 10 ft Upper, High Speed Internet, Tray Ceiling(s), Walk-In Closet(s), Wet Bar, Other
Heating Central, Electric
Cooling Ceiling Fan(s), Central Air
Flooring Carpet, Ceramic Tile, Hardwood
Fireplaces Number 1
Fireplaces Type Family Room, Masonry
Window Features Insulated Windows, Shutters
Appliance Dishwasher, Electric Cooktop, Electric Oven, Electric Water Heater, Microwave, Refrigerator, Self Cleaning Oven
Laundry Laundry Room, Main Level, Mud Room
Exterior
Exterior Feature Garden, Private Front Entry, Private Rear Entry, Private Yard, Rear Stairs
Parking Features Driveway, Garage, Garage Door Opener, Garage Faces Side, Kitchen Level, Level Driveway
Garage Spaces 2.0
Fence Back Yard, Fenced, Wood
Pool In Ground, Salt Water, Vinyl
Community Features None
Utilities Available Cable Available, Electricity Available, Phone Available, Underground Utilities, Water Available, Other
Waterfront Description None
View Rural, Other
Roof Type Composition
Street Surface Asphalt
Accessibility None
Handicap Access None
Porch Covered, Deck, Front Porch, Patio, Rear Porch
Total Parking Spaces 2
Private Pool true
Building
Lot Description Back Yard, Front Yard, Landscaped, Level, Private, Wooded
Story Three Or More
Foundation Concrete Perimeter, See Remarks
Sewer Septic Tank
Water Well
Architectural Style Craftsman
Level or Stories Three Or More
Structure Type Cement Siding, Stone, Other
New Construction No
Construction Status Resale
Schools
Elementary Schools Tate
Middle Schools Jasper
High Schools Pickens
Others
Senior Community no
Restrictions false
Tax ID 028 068 012
Special Listing Condition None
Read Less

Bought with BHGRE Metro Brokers
Get More Information




