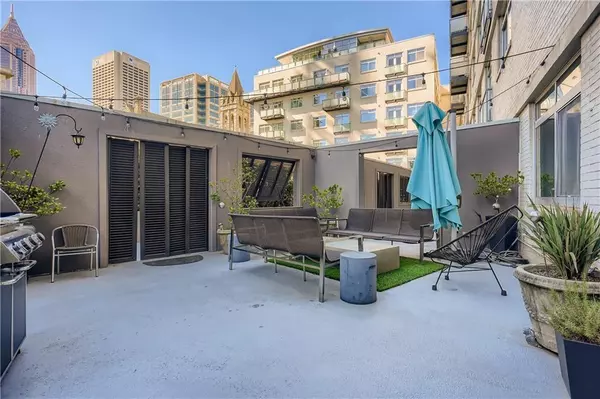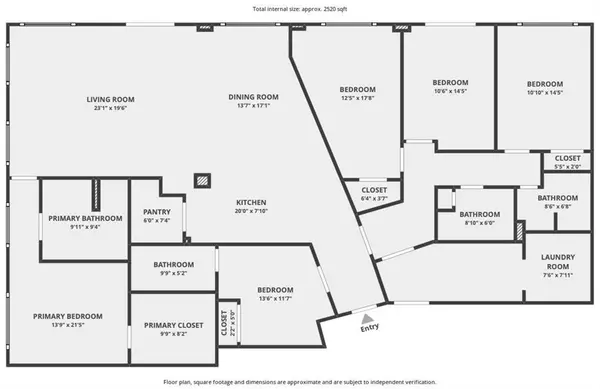For more information regarding the value of a property, please contact us for a free consultation.
805 Peachtree ST NE #104 Atlanta, GA 30308
Want to know what your home might be worth? Contact us for a FREE valuation!

Our team is ready to help you sell your home for the highest possible price ASAP
Key Details
Sold Price $750,000
Property Type Condo
Sub Type Condominium
Listing Status Sold
Purchase Type For Sale
Square Footage 2,600 sqft
Price per Sqft $288
Subdivision 805 Peachtree
MLS Listing ID 7048785
Sold Date 06/21/22
Style Loft
Bedrooms 5
Full Baths 4
Construction Status Resale
HOA Fees $1,946
HOA Y/N Yes
Year Built 1951
Annual Tax Amount $9,296
Tax Year 2020
Lot Size 1,594 Sqft
Acres 0.0366
Property Description
Absolutely stunning corner unit with enormous outdoor terrace! This completely renovated 5 bedroom 4 bathroom loft was created by combining two units. Sought after expansive open floor plan, 13' high ceilings, exposed ductwork throughout. The open chef's kitchen commands your attention with its custom cabinetry, oversized center island and top of the line stainless appliances. There is also a separate walk-in pantry. The well appointed primary en-suite includes custom glass doors, remote control blackout shades and built in cabinets. Entertain with ease as the indoor living space overflows into your massive garden terrace - walk straight out to the pool-side cabanas! Purchase includes 3 assigned parking spaces & 2 storage units. Oversized laundry room features built-in cabinets for extra storage. Fabulous amenities include a recently renovated lobby, security/concierge, large fitness center, hip clubroom lounge, heated saltwater pool & sun deck, private cabanas, gas grill, fire pit & 2 guest suites. Close to all the best that Midtown has to offer, Piedmont Park High Museum, Fox theater.
Location
State GA
County Fulton
Lake Name None
Rooms
Bedroom Description Master on Main
Other Rooms None
Basement None
Main Level Bedrooms 5
Dining Room Open Concept, Seats 12+
Interior
Interior Features Beamed Ceilings, Double Vanity, High Ceilings 10 ft Main, High Speed Internet, Walk-In Closet(s)
Heating Central, Electric, Forced Air, Zoned
Cooling Central Air
Flooring Hardwood
Fireplaces Type None
Window Features None
Appliance Dishwasher, Disposal, Dryer, Gas Cooktop, Gas Oven, Range Hood, Refrigerator, Washer
Laundry Laundry Room
Exterior
Exterior Feature Courtyard, Gas Grill, Private Rear Entry
Garage Assigned, Attached, Garage
Garage Spaces 3.0
Fence None
Pool None
Community Features Clubhouse, Fitness Center, Homeowners Assoc, Near Marta, Near Shopping, Park, Pool, Public Transportation, Restaurant, Street Lights
Utilities Available None
Waterfront Description None
View City
Roof Type Other
Street Surface Asphalt
Accessibility Accessible Approach with Ramp, Accessible Elevator Installed, Accessible Entrance
Handicap Access Accessible Approach with Ramp, Accessible Elevator Installed, Accessible Entrance
Porch Deck, Enclosed, Patio
Total Parking Spaces 3
Building
Lot Description Landscaped, Other
Story One
Foundation None
Sewer Public Sewer
Water Public
Architectural Style Loft
Level or Stories One
Structure Type Other
New Construction No
Construction Status Resale
Schools
Elementary Schools Springdale Park
Middle Schools David T Howard
High Schools Midtown
Others
HOA Fee Include Gas, Insurance, Maintenance Structure, Swim/Tennis, Termite, Trash
Senior Community no
Restrictions true
Tax ID 14 004900290209
Ownership Condominium
Financing yes
Special Listing Condition None
Read Less

Bought with Keller Williams Realty Cityside
Get More Information




