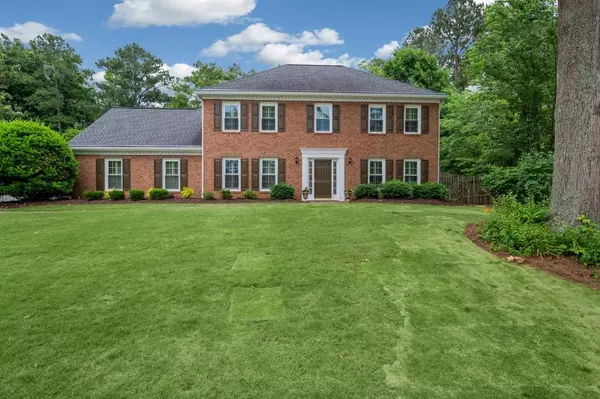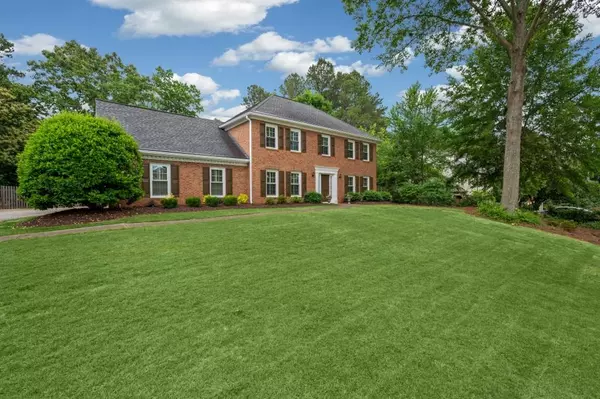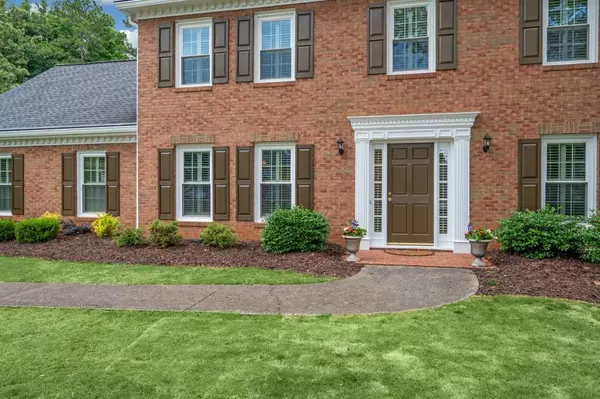For more information regarding the value of a property, please contact us for a free consultation.
4056 Bittersweet DR Roswell, GA 30075
Want to know what your home might be worth? Contact us for a FREE valuation!

Our team is ready to help you sell your home for the highest possible price ASAP
Key Details
Sold Price $595,000
Property Type Single Family Home
Sub Type Single Family Residence
Listing Status Sold
Purchase Type For Sale
Square Footage 2,446 sqft
Price per Sqft $243
Subdivision Hedgerow
MLS Listing ID 7055930
Sold Date 06/21/22
Style Traditional
Bedrooms 4
Full Baths 2
Half Baths 1
Construction Status Resale
HOA Fees $795
HOA Y/N No
Year Built 1982
Annual Tax Amount $3,918
Tax Year 2021
Lot Size 0.376 Acres
Acres 0.376
Property Description
Traditional, 3-sided brick home in the sought after neighborhood of Hedgerow. Main floor boasts hardwoods with separate dining room, living room and office/homeschool study room with French doors. The light, bright kitchen with gas range has access to the large, covered porch and overlooks the level, fenced-in backyard. Upstairs are 4 bedrooms, 2.5 baths plus bonus room with private staircase. Secondary bathroom was renovated in 2019. New windows with plantation shutters throughout, new exterior and interior paint and new gutters. Walking distance to neighborhood pool, tennis courts and playground. Additional amenities include a 2nd pool, playground, 2 outdoor pavilions and pickleball court. Fantastic location close to Historic Roswell and East Cobb shops/restaurants. Roswell address with low Cobb county taxes and award winning Lassiter HS district.
Location
State GA
County Cobb
Lake Name None
Rooms
Bedroom Description Other
Other Rooms None
Basement None
Dining Room Separate Dining Room
Interior
Interior Features Disappearing Attic Stairs, Double Vanity, Entrance Foyer, His and Hers Closets, Walk-In Closet(s)
Heating Natural Gas
Cooling Central Air
Flooring Carpet, Hardwood
Fireplaces Type Living Room
Window Features Plantation Shutters
Appliance Dishwasher, Disposal, Microwave
Laundry Main Level
Exterior
Exterior Feature Private Yard, Rear Stairs
Parking Features Attached, Garage, Garage Faces Side, Kitchen Level, Level Driveway
Garage Spaces 2.0
Fence Back Yard, Fenced, Wood
Pool None
Community Features Homeowners Assoc, Pickleball, Playground, Pool, Street Lights, Tennis Court(s)
Utilities Available Cable Available, Electricity Available, Natural Gas Available, Underground Utilities, Water Available
Waterfront Description None
View Other
Roof Type Composition
Street Surface Asphalt
Accessibility None
Handicap Access None
Porch Covered, Rear Porch
Total Parking Spaces 2
Building
Lot Description Level, Private
Story Two
Foundation Slab
Sewer Public Sewer
Water Public
Architectural Style Traditional
Level or Stories Two
Structure Type Brick 3 Sides
New Construction No
Construction Status Resale
Schools
Elementary Schools Shallowford Falls
Middle Schools Simpson
High Schools Lassiter
Others
HOA Fee Include Reserve Fund, Swim/Tennis
Senior Community no
Restrictions true
Tax ID 16040000350
Ownership Fee Simple
Acceptable Financing Cash, Conventional
Listing Terms Cash, Conventional
Financing no
Special Listing Condition None
Read Less

Bought with Harry Norman Realtors
Get More Information




