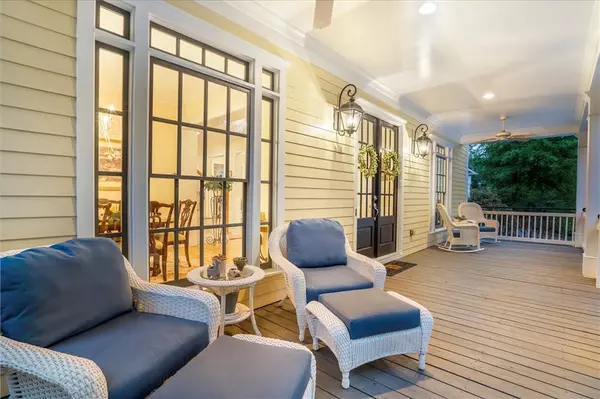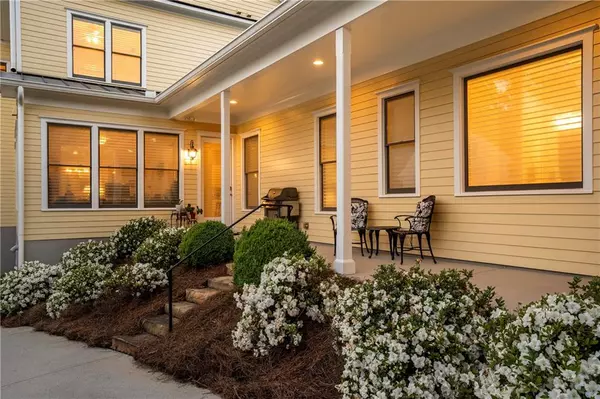For more information regarding the value of a property, please contact us for a free consultation.
6635 Meeting House RD Cumming, GA 30040
Want to know what your home might be worth? Contact us for a FREE valuation!

Our team is ready to help you sell your home for the highest possible price ASAP
Key Details
Sold Price $1,130,000
Property Type Single Family Home
Sub Type Single Family Residence
Listing Status Sold
Purchase Type For Sale
Square Footage 3,526 sqft
Price per Sqft $320
Subdivision Vickery
MLS Listing ID 7036671
Sold Date 06/22/22
Style Farmhouse, Traditional
Bedrooms 4
Full Baths 3
Half Baths 1
Construction Status Resale
HOA Fees $375
HOA Y/N Yes
Year Built 2013
Annual Tax Amount $1,612
Tax Year 2021
Lot Size 6,534 Sqft
Acres 0.15
Property Description
Impeccably maintained Master-on-Main, Hedgewood built home in the heart of Vickery overlooking one of Vickery’s lakes and adjoining wooded park. This custom designed, one-of-a-kind floor plan is ideally suited for today’s lifestyle with well-planned interior and exterior features. You will love the southern-style, spacious front porch overlooking the lake and the park, as well as the main level entry from the covered breezeway/lanai leading from the attached 2-car garage. There is also a separate golf cart garage with automatic door opener, and a full, daylight, 1542 sq. ft. walk-out basement, perfect for a workshop, storage, home expansion, or home gym. The main level features a spacious family room with gas fireplace opening to a gorgeous kitchen with an oversized granite center island and custom cabinetry, plus a separate breakfast room, and sunny, private office/study that could easily be a sunroom. The bright formal 12+ seating dining room connects to a convenient butler’s pantry. It's the details of this home that makes it so special. The huge master suite is conveniently located on the main level and has an unbelievably large, spacious closet for two, and spa-like bath with frameless double sized shower, double vanity, and separate soaking tub. Even the main level laundry room is unique featuring a laundry chute from the second level, a laundry sink, and a large, separate closet, perfect for storage and pantry overflow. Upstairs there is a second family room/bonus room wired for speakers, and three additional, significantly sized bedrooms w/one bedroom an ensuite, and the two other bedrooms sharing a Jack & Jill bathroom. There is also a temperature-controlled storage room and additional storage closets. Other features include main level custom built in speaker system, hardwoods on both levels, irrigation system, tankless gas water heater and 10 ft. ceilings. Perfectly located in Vickery overlooking the lake, steps away from the pool, tennis courts, playground, and basketball courts, this home is also easy walking distance to the village shops, restaurants, and the Forsyth YMCA. You will love sitting back and relaxing on your front porch while watching the sunset over one of Vickery's serene lakes-- Imagine yourself at 6635 Meeting House Road.
Location
State GA
County Forsyth
Lake Name None
Rooms
Bedroom Description Master on Main
Other Rooms None
Basement Bath/Stubbed, Daylight, Driveway Access, Exterior Entry, Full, Unfinished
Main Level Bedrooms 1
Dining Room Butlers Pantry, Separate Dining Room
Interior
Interior Features Disappearing Attic Stairs, Double Vanity, Entrance Foyer, High Ceilings 9 ft Upper, High Ceilings 10 ft Main, High Speed Internet, Walk-In Closet(s), Other
Heating Central, Forced Air, Natural Gas, Zoned
Cooling Ceiling Fan(s), Central Air, Zoned
Flooring Carpet, Ceramic Tile, Hardwood
Fireplaces Number 1
Fireplaces Type Factory Built, Family Room, Gas Log, Gas Starter
Window Features Double Pane Windows, Shutters
Appliance Dishwasher, Disposal, Double Oven, ENERGY STAR Qualified Appliances, Gas Cooktop, Gas Water Heater, Microwave, Range Hood, Tankless Water Heater, Trash Compactor
Laundry Laundry Chute, Laundry Room, Main Level
Exterior
Exterior Feature Private Front Entry, Private Rear Entry, Rain Gutters
Parking Features Attached, Driveway, Garage, Garage Door Opener, Garage Faces Rear, Kitchen Level
Garage Spaces 2.0
Fence None
Pool None
Community Features Fishing, Homeowners Assoc, Lake, Near Schools, Near Shopping, Park, Playground, Pool, Sidewalks, Street Lights, Tennis Court(s)
Utilities Available Cable Available, Electricity Available, Natural Gas Available, Phone Available, Sewer Available, Underground Utilities, Water Available
Waterfront Description None
View Lake, Other
Roof Type Metal
Street Surface Paved
Accessibility None
Handicap Access None
Porch Covered, Front Porch, Patio, Side Porch
Total Parking Spaces 2
Building
Lot Description Landscaped, Level, Zero Lot Line
Story Three Or More
Foundation Concrete Perimeter
Sewer Public Sewer
Water Public
Architectural Style Farmhouse, Traditional
Level or Stories Three Or More
Structure Type Cement Siding, HardiPlank Type
New Construction No
Construction Status Resale
Schools
Elementary Schools Vickery Creek
Middle Schools Vickery Creek
High Schools West Forsyth
Others
HOA Fee Include Reserve Fund, Swim/Tennis
Senior Community no
Restrictions false
Tax ID 058 347
Special Listing Condition None
Read Less

Bought with PalmerHouse Properties
Get More Information




