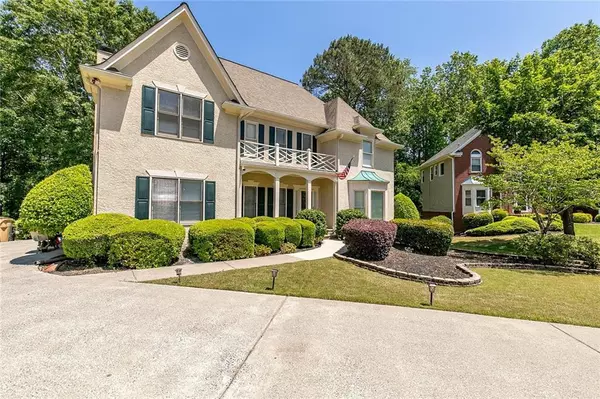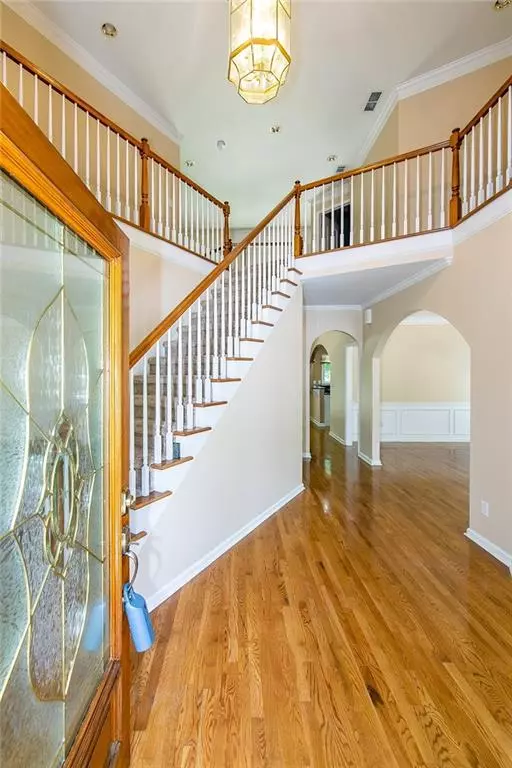For more information regarding the value of a property, please contact us for a free consultation.
619 Ashwood CT Woodstock, GA 30189
Want to know what your home might be worth? Contact us for a FREE valuation!

Our team is ready to help you sell your home for the highest possible price ASAP
Key Details
Sold Price $630,000
Property Type Single Family Home
Sub Type Single Family Residence
Listing Status Sold
Purchase Type For Sale
Square Footage 4,474 sqft
Price per Sqft $140
Subdivision Eagle Watch
MLS Listing ID 7044553
Sold Date 06/22/22
Style European, Traditional
Bedrooms 5
Full Baths 4
Half Baths 1
Construction Status Resale
HOA Fees $779
HOA Y/N Yes
Year Built 1993
Annual Tax Amount $4,901
Tax Year 2021
Lot Size 0.573 Acres
Acres 0.5726
Property Description
Welcome to this Fabulous European Traditional Home in Highly Sought-after Eagle Watch Cul-de-sac! Open Floor plan features arches doorways, 2 story Foyer, hardwood floor, separate living room with 2 sides shelves to the large dining room with crown & chair molding. Kitchen offers under cabinet lighting with granite countertops, pantry and a Breakfast area that overlooks the family room with build in bookcases and a fire place. Lots of windows and natural sunlight that Offers a Stunning wooded and Golf course View! Versatile front and Rear Stairs will take you to the second level. The master suite boasts a private deck, granite double vanity with a Whirlpool Tub, seamless glass shower & more. The additional bedrooms upstairs, one has its own private bathroom and the two others share a Jack-n-Jill expanded Bath. Full Finished Terrace Level with a Kitchenette, full Bed/ bath & Plenty of space for a pool table, work out room and theater room. Enjoy this amazing community amenities including Fitness Center, Multiple Pools, Tennis Court, Pickleball, golf course, restaurant, playgrounds and much more! Top rated Cherokee county schools and close to shopping and dining.
Location
State GA
County Cherokee
Lake Name None
Rooms
Bedroom Description Oversized Master, Other
Other Rooms None
Basement Daylight, Driveway Access, Exterior Entry, Finished, Full, Interior Entry
Dining Room Open Concept, Seats 12+
Interior
Interior Features Bookcases, Double Vanity, Entrance Foyer 2 Story, Tray Ceiling(s), Walk-In Closet(s), Other
Heating Forced Air, Natural Gas, Other
Cooling Central Air, Other
Flooring Carpet, Hardwood, Other
Fireplaces Number 1
Fireplaces Type Family Room, Gas Starter
Window Features Shutters
Appliance Dishwasher, Disposal, Gas Cooktop, Gas Water Heater, Microwave, Refrigerator, Other
Laundry Laundry Room, Upper Level, Other
Exterior
Exterior Feature Garden, Private Yard, Rear Stairs, Other
Parking Features Garage, Garage Faces Side
Garage Spaces 2.0
Fence None
Pool None
Community Features Clubhouse, Fitness Center, Golf, Homeowners Assoc, Pickleball, Playground, Pool, Tennis Court(s), Other
Utilities Available Cable Available, Electricity Available, Natural Gas Available, Water Available, Other
Waterfront Description None
View Golf Course, Other
Roof Type Composition, Other
Street Surface Paved
Accessibility None
Handicap Access None
Porch Deck, Patio
Total Parking Spaces 2
Building
Lot Description Back Yard, Cul-De-Sac, Landscaped, On Golf Course, Private, Other
Story Three Or More
Foundation Concrete Perimeter
Sewer Public Sewer
Water Public
Architectural Style European, Traditional
Level or Stories Three Or More
Structure Type Stucco, Other
New Construction No
Construction Status Resale
Schools
Elementary Schools Bascomb
Middle Schools E.T. Booth
High Schools Etowah
Others
Senior Community no
Restrictions true
Tax ID 15N04D 169
Special Listing Condition None
Read Less

Bought with Berkshire Hathaway HomeServices Georgia Properties
Get More Information




