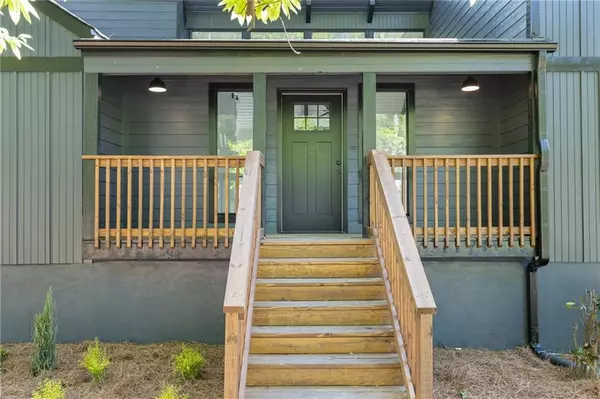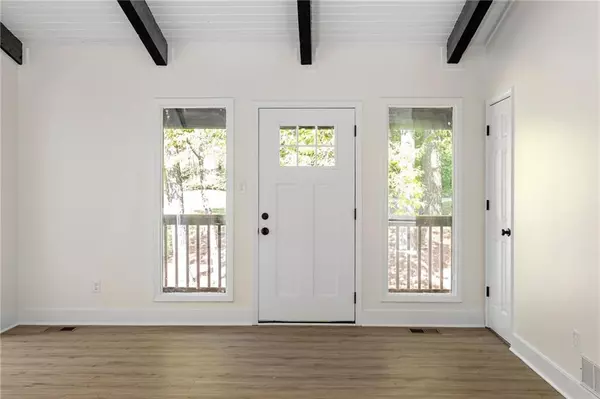For more information regarding the value of a property, please contact us for a free consultation.
3086 Holly Mill RUN Marietta, GA 30062
Want to know what your home might be worth? Contact us for a FREE valuation!

Our team is ready to help you sell your home for the highest possible price ASAP
Key Details
Sold Price $585,000
Property Type Single Family Home
Sub Type Single Family Residence
Listing Status Sold
Purchase Type For Sale
Square Footage 2,196 sqft
Price per Sqft $266
Subdivision Holly Springs Crossing
MLS Listing ID 7038204
Sold Date 06/21/22
Style Contemporary/Modern, Ranch
Bedrooms 5
Full Baths 3
Construction Status Updated/Remodeled
HOA Y/N No
Year Built 1977
Annual Tax Amount $822
Tax Year 2021
Lot Size 10,750 Sqft
Acres 0.2468
Property Description
Do not miss your opportunity to own this beautiful renovation located in one of the best school districts in Cobb County! This amazing home features 5 full bedrooms and 3 full bathrooms. The fully renovated kitchen shows nicely with an open concept design, large island with quartz countertops, brand new white cabinetry and modern stainless appliances. The breakfast area even opens up to a sunroom with huge sliding glass windows for those cool spring mornings. The bright living room showcases tall tongue and groove ceilings with large wood beam accents, stone fireplace, and luxury vinyl plank floors. Make your way into the owner's suite with an ample sized bedroom with a private entrance out to the elevated back deck. The brand new bathroom features a large walk-in shower, double vanities, and new fixtures to give it the modern appeal. Head on down to the finished basement where you will find a large entertainment room with shiplap walls, a wet bar, the 5th bedroom with a full bath, as well as access to the large walk out deck. Call your agent to see this one today! Back on the Market! Buyers financing fell through.
Location
State GA
County Cobb
Lake Name None
Rooms
Bedroom Description Master on Main
Other Rooms None
Basement Daylight, Driveway Access, Exterior Entry, Finished, Finished Bath, Full
Main Level Bedrooms 4
Dining Room Open Concept
Interior
Interior Features Beamed Ceilings, High Speed Internet, Low Flow Plumbing Fixtures, Wet Bar
Heating Forced Air
Cooling Ceiling Fan(s), Central Air
Flooring Carpet, Vinyl
Fireplaces Number 1
Fireplaces Type Factory Built, Family Room, Gas Log, Living Room
Window Features None
Appliance Dishwasher, Electric Range, Range Hood
Laundry In Basement
Exterior
Exterior Feature Private Front Entry, Private Rear Entry, Private Yard, Rain Gutters
Garage Attached, Drive Under Main Level, Garage, Garage Faces Side
Garage Spaces 2.0
Fence None
Pool None
Community Features None
Utilities Available Cable Available, Electricity Available, Phone Available, Sewer Available, Underground Utilities, Water Available
Waterfront Description None
View Other
Roof Type Composition
Street Surface Asphalt
Accessibility None
Handicap Access None
Porch Deck, Front Porch
Total Parking Spaces 2
Building
Lot Description Back Yard, Front Yard, Landscaped
Story One
Foundation Concrete Perimeter
Sewer Public Sewer
Water Public
Architectural Style Contemporary/Modern, Ranch
Level or Stories One
Structure Type Cement Siding
New Construction No
Construction Status Updated/Remodeled
Schools
Elementary Schools Murdock
Middle Schools Dodgen
High Schools Pope
Others
Senior Community no
Restrictions false
Tax ID 16074800180
Special Listing Condition None
Read Less

Bought with Atlanta Communities
Get More Information




