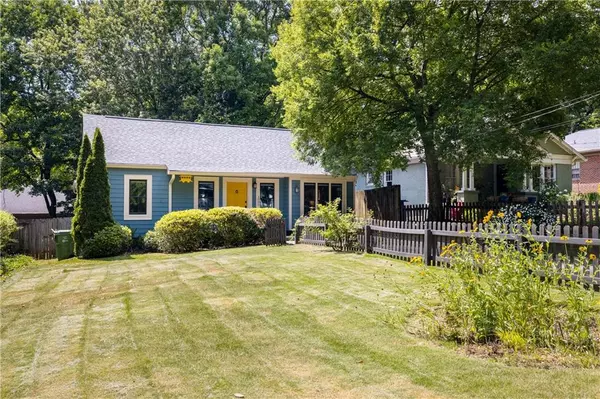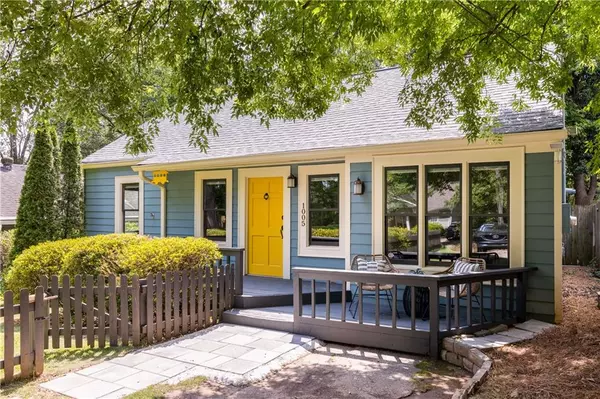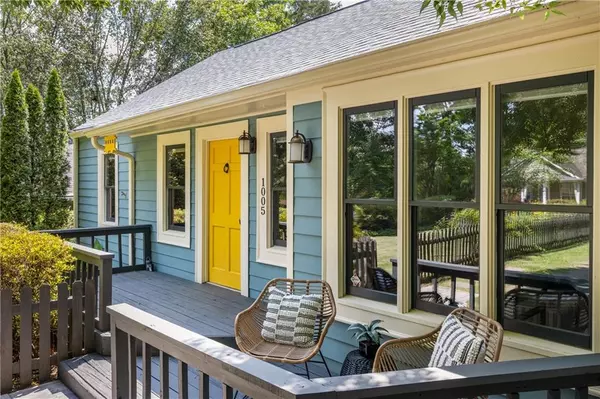For more information regarding the value of a property, please contact us for a free consultation.
1005 Alloway PL SE Atlanta, GA 30316
Want to know what your home might be worth? Contact us for a FREE valuation!

Our team is ready to help you sell your home for the highest possible price ASAP
Key Details
Sold Price $519,750
Property Type Single Family Home
Sub Type Single Family Residence
Listing Status Sold
Purchase Type For Sale
Square Footage 1,359 sqft
Price per Sqft $382
Subdivision Ormewood Park
MLS Listing ID 7060250
Sold Date 06/24/22
Style Bungalow
Bedrooms 4
Full Baths 2
Half Baths 1
Construction Status Resale
HOA Y/N No
Year Built 1930
Annual Tax Amount $2,914
Tax Year 2021
Lot Size 6,255 Sqft
Acres 0.1436
Property Description
Charmingly renovated and restored Ormewood Park bungalow with both modern upgrades and plenty of original character. With a flexible layout offering countless living arrangements, this light-filled residence creates a sense of home as soon as you walk in. Original heart pine floors grace the living room, dining room, and the two original secondary bedrooms, while a large owners retreat has been seamlessly added at the rear of the house. With an oversized primary bedroom, spacious stone-laid en-suite with a dual sink vanity and separate tub and walk-in shower, accompany an enormous custom walk-in closet. Outside, you'll enjoy your own slice of paradise with equally large fenced front and rear yards. Off the dining room, the backyard is complete with deck, stone terrace, both gardening and grassy areas, and a shed fitted with electricity to use as a detached office, craft shed, or additional storage. No expense has been spared in the care of this home by the current sellers - a brand new roof, new quartz countertops in the kitchen, replaced water lines with a 20-year warranty, and consistent HVAC and tankless water heater service make this incredible house ready to move in and call your own.
Location
State GA
County Fulton
Lake Name None
Rooms
Bedroom Description Master on Main, Oversized Master, Split Bedroom Plan
Other Rooms Shed(s)
Basement Crawl Space
Main Level Bedrooms 4
Dining Room Separate Dining Room
Interior
Interior Features Disappearing Attic Stairs, Double Vanity, Walk-In Closet(s)
Heating Central, Forced Air
Cooling Ceiling Fan(s), Central Air
Flooring Hardwood, Terrazzo
Fireplaces Type None
Window Features Double Pane Windows, Insulated Windows
Appliance Dishwasher, Disposal, Dryer, Gas Oven, Microwave, Range Hood, Refrigerator, Tankless Water Heater, Washer
Laundry Laundry Room, Main Level
Exterior
Exterior Feature Garden, Private Front Entry, Private Rear Entry, Private Yard
Parking Features Driveway
Fence Back Yard, Fenced, Front Yard, Privacy, Wood
Pool None
Community Features Near Beltline, Near Marta, Near Schools, Near Shopping, Near Trails/Greenway
Utilities Available Cable Available, Electricity Available, Natural Gas Available, Phone Available, Sewer Available, Water Available
Waterfront Description None
View Other
Roof Type Composition
Street Surface Asphalt
Accessibility None
Handicap Access None
Porch Front Porch, Patio, Rear Porch
Total Parking Spaces 3
Building
Lot Description Back Yard, Front Yard, Landscaped, Private
Story One
Foundation Brick/Mortar
Sewer Public Sewer
Water Public
Architectural Style Bungalow
Level or Stories One
Structure Type Frame
New Construction No
Construction Status Resale
Schools
Elementary Schools Parkside
Middle Schools Martin L. King Jr.
High Schools Maynard Jackson
Others
Senior Community no
Restrictions false
Tax ID 14 001000020296
Special Listing Condition None
Read Less

Bought with Keller Williams Realty Intown ATL
Get More Information




