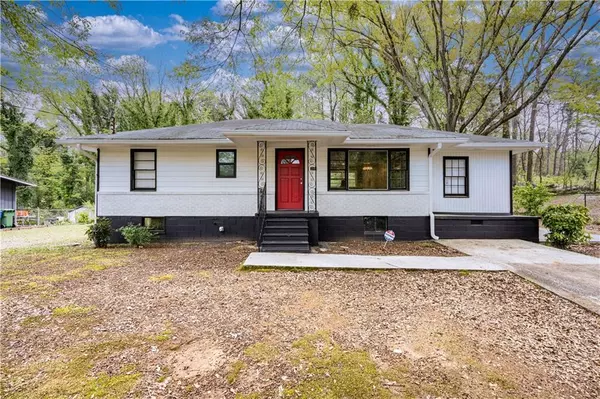For more information regarding the value of a property, please contact us for a free consultation.
3599 Saturn DR NW Atlanta, GA 30331
Want to know what your home might be worth? Contact us for a FREE valuation!

Our team is ready to help you sell your home for the highest possible price ASAP
Key Details
Sold Price $270,000
Property Type Single Family Home
Sub Type Single Family Residence
Listing Status Sold
Purchase Type For Sale
Square Footage 1,228 sqft
Price per Sqft $219
Subdivision Carroll Heights
MLS Listing ID 7033923
Sold Date 06/24/22
Style A-Frame
Bedrooms 3
Full Baths 2
Construction Status Updated/Remodeled
HOA Y/N No
Year Built 1960
Annual Tax Amount $1,961
Tax Year 2020
Lot Size 0.289 Acres
Acres 0.2893
Property Description
Welcome to your new home!! Contemporary modern ranch, newly remodeled with 3 bedrooms and 2 baths. This home sits in the middle of a very impressive lot with plenty of room for entertainment, gardening and parking. Open floor concept features a stunning new kitchen with soft white cabinets, new stainless steel appliances and beautiful tiled backsplash. New laminated flooring and new paint throughout the house with spacious master bathroom and a walk-in closet. Huge unfinished crawlspace can be converted to storage or bedrooms which add another 900 sqft to your living space. This home is the perfect investment for someone is looking to buy&hold, Air BNB or first time homebuyer. This Quiet neighborhood is only 15 to 20 minutes to the airport, Midtown, Downtown, Beltline, Vinning and Truist park. Many new developments around. Don’t miss out to own this beautiful home. A MUST SEE!
Location
State GA
County Fulton
Lake Name None
Rooms
Bedroom Description Oversized Master
Other Rooms Other
Basement Unfinished
Main Level Bedrooms 3
Dining Room Open Concept
Interior
Interior Features High Ceilings 9 ft Main
Heating Electric, Hot Water
Cooling Ceiling Fan(s), Central Air
Flooring Laminate
Fireplaces Type None
Window Features None
Appliance Dishwasher, Electric Oven, Electric Range, Microwave, Refrigerator
Laundry In Hall
Exterior
Exterior Feature Private Front Entry, Private Rear Entry, Private Yard
Parking Features Driveway
Fence None
Pool None
Community Features None
Utilities Available Electricity Available, Natural Gas Available
Waterfront Description None
View City
Roof Type Shingle
Street Surface Concrete
Accessibility None
Handicap Access None
Porch Covered
Building
Lot Description Back Yard
Story One
Foundation Brick/Mortar
Sewer Public Sewer
Water Public
Architectural Style A-Frame
Level or Stories One
Structure Type Wood Siding
New Construction No
Construction Status Updated/Remodeled
Schools
Elementary Schools Bolton Academy
Middle Schools John Lewis Invictus Academy/Harper-Archer
High Schools Frederick Douglass
Others
Senior Community no
Restrictions false
Tax ID 14F001600050853
Special Listing Condition None
Read Less

Bought with Boardwalk Realty Associates, Inc.
Get More Information




