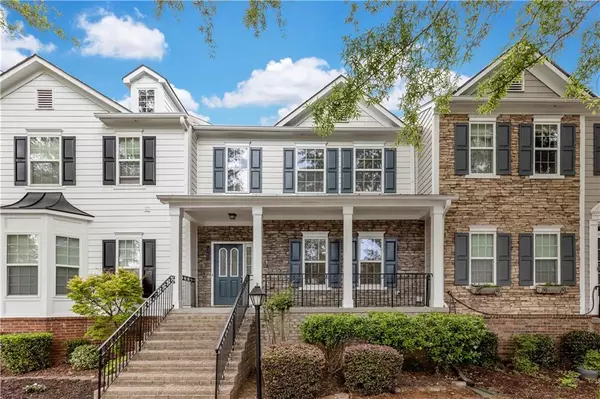For more information regarding the value of a property, please contact us for a free consultation.
3765 LAKE POINT BLVD Suwanee, GA 30024
Want to know what your home might be worth? Contact us for a FREE valuation!

Our team is ready to help you sell your home for the highest possible price ASAP
Key Details
Sold Price $395,000
Property Type Townhouse
Sub Type Townhouse
Listing Status Sold
Purchase Type For Sale
Square Footage 1,712 sqft
Price per Sqft $230
Subdivision Suwanee Station
MLS Listing ID 7047446
Sold Date 06/24/22
Style Townhouse
Bedrooms 2
Full Baths 2
Half Baths 2
Construction Status Resale
HOA Fees $1,428
HOA Y/N Yes
Year Built 2004
Annual Tax Amount $3,276
Tax Year 2021
Lot Size 1,306 Sqft
Acres 0.03
Property Description
LOCATION, LOCATION, LOCATION! If you desire to live in the heart of Suwanee with low HOA fees, THIS IS FOR YOU! Come see this move-in ready, 1,712 sq ft, well maintained town home that has an extended shaded front porch, a 2 car garage and ample street parking! On a quiet street, LOTS of privacy, and quick access to the main road. Sellers had the entire interior painted before moving in. Main level has a spacious kitchen with granite counters, SS appliances, and plenty of cabinets. Laundry room near eat in kitchen. Half bathroom for guests in main hallway. Cozy living room and dining room gives access to the balcony. Upstairs, master bedroom has his/her closets, double vanity, garden tub and a separate shower. Down the hallway is the secondary bedroom with a full bathroom. Roommate floor plan! Lower level has a flex/office that can be bedroom with a half bathroom that also gives access to the garage. Conveniently carry groceries and shopping items to the front porch or access through the garage! Close to I-85, 5 mins from Suwanee town center, shopping, restaurants and entertainment! DON'T MISS THIS ONE!
Location
State GA
County Gwinnett
Lake Name None
Rooms
Bedroom Description Roommate Floor Plan, Split Bedroom Plan
Other Rooms None
Basement None
Dining Room Open Concept
Interior
Interior Features High Speed Internet, Other
Heating Central
Cooling Ceiling Fan(s), Central Air
Flooring Carpet, Hardwood
Fireplaces Number 1
Fireplaces Type Factory Built, Living Room
Window Features None
Appliance Dishwasher, Disposal, Refrigerator, Gas Oven, Microwave, Dryer, Gas Range
Laundry In Kitchen
Exterior
Exterior Feature Other
Parking Features Attached, Garage
Garage Spaces 2.0
Fence None
Pool None
Community Features Homeowners Assoc, Playground, Pool, Sidewalks, Street Lights, Tennis Court(s)
Utilities Available Electricity Available, Cable Available, Phone Available, Water Available
Waterfront Description None
View Other
Roof Type Shingle
Street Surface Paved
Accessibility None
Handicap Access None
Porch Deck, Front Porch
Total Parking Spaces 2
Building
Lot Description Other
Story Three Or More
Foundation Concrete Perimeter
Sewer Public Sewer
Water Public
Architectural Style Townhouse
Level or Stories Three Or More
Structure Type Vinyl Siding
New Construction No
Construction Status Resale
Schools
Elementary Schools Burnette
Middle Schools Hull
High Schools Peachtree Ridge
Others
HOA Fee Include Maintenance Structure, Maintenance Grounds, Swim/Tennis
Senior Community no
Restrictions true
Tax ID R7209 170
Ownership Fee Simple
Financing no
Special Listing Condition None
Read Less

Bought with Maximum One Executive Realtors
Get More Information




