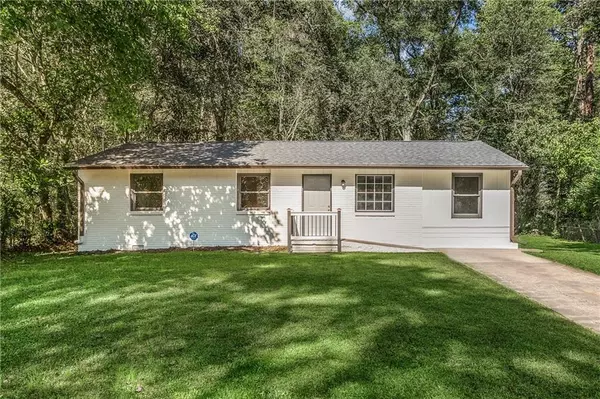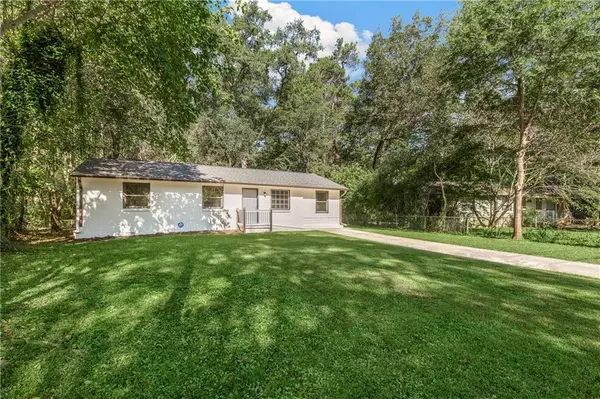For more information regarding the value of a property, please contact us for a free consultation.
2272 Baywood DR SE Atlanta, GA 30315
Want to know what your home might be worth? Contact us for a FREE valuation!

Our team is ready to help you sell your home for the highest possible price ASAP
Key Details
Sold Price $275,000
Property Type Single Family Home
Sub Type Single Family Residence
Listing Status Sold
Purchase Type For Sale
Square Footage 1,280 sqft
Price per Sqft $214
Subdivision Baywood
MLS Listing ID 6956441
Sold Date 06/24/22
Style Garden (1 Level), Ranch, Traditional
Bedrooms 4
Full Baths 2
Construction Status Updated/Remodeled
HOA Y/N No
Year Built 1960
Annual Tax Amount $1,267
Tax Year 2020
Lot Size 0.329 Acres
Acres 0.329
Property Description
Welcome Home to this completely Renovated 4 sides brick home on a beautiful private flat lot. This pristinely renovated ranch offers 4 Bedrooms with 2 Full baths. All New! New roof, New windows & doors, New Paint inside & out, New fixtures, New baths, New tile & Real Hardwoods finished on site. Beautiful, living room & adjourning dining room with natural light & gorgeous new chandeliers. Brand new designer kitchen with granite, new cabinets, New s/s appliances & new upscale fixtures accent the open concept. Escape into a modern-day oasis with seamless walk in shower with gorgeous tiles, new vanity.There are 3 additional bedrooms and a 2nd gorgeous bathroom on-suite to the 4th bedroom. Fabulous location in a quiet neighborhood within minutes of I-75 & I-85, Lakewood Amp, Atlanta Airport and downtown.! This jewel is an absolute MUST SEE!
Location
State GA
County Fulton
Lake Name None
Rooms
Bedroom Description Master on Main, Roommate Floor Plan, Split Bedroom Plan
Other Rooms None
Basement None
Main Level Bedrooms 4
Dining Room Open Concept
Interior
Interior Features Entrance Foyer
Heating Central, Electric, Forced Air
Cooling Central Air
Flooring Hardwood
Fireplaces Type None
Window Features Double Pane Windows, Insulated Windows
Appliance Dishwasher, Disposal, Electric Cooktop, Microwave, Refrigerator
Laundry In Bathroom, Main Level, Mud Room
Exterior
Exterior Feature Private Front Entry, Private Yard
Garage Driveway, Kitchen Level, Level Driveway
Fence None
Pool None
Community Features None
Utilities Available Cable Available, Electricity Available, Phone Available, Sewer Available, Water Available
Waterfront Description None
View Other
Roof Type Shingle
Street Surface Paved
Accessibility Accessible Approach with Ramp, Accessible Bedroom, Accessible Full Bath
Handicap Access Accessible Approach with Ramp, Accessible Bedroom, Accessible Full Bath
Porch None
Total Parking Spaces 4
Building
Lot Description Back Yard, Front Yard, Level, Private
Story One
Foundation Block
Sewer Public Sewer
Water Public
Architectural Style Garden (1 Level), Ranch, Traditional
Level or Stories One
Structure Type Brick 4 Sides
New Construction No
Construction Status Updated/Remodeled
Schools
Elementary Schools Cleveland Avenue
Middle Schools Crawford Long
High Schools South Atlanta
Others
Senior Community no
Restrictions false
Tax ID 14 005900030339
Financing no
Special Listing Condition None
Read Less

Bought with EXP Realty, LLC.
Get More Information




