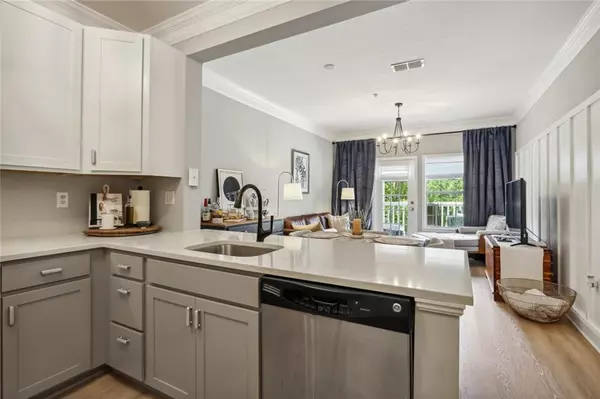For more information regarding the value of a property, please contact us for a free consultation.
1311 Westchester RDG NE Brookhaven, GA 30329
Want to know what your home might be worth? Contact us for a FREE valuation!

Our team is ready to help you sell your home for the highest possible price ASAP
Key Details
Sold Price $265,000
Property Type Condo
Sub Type Condominium
Listing Status Sold
Purchase Type For Sale
Square Footage 702 sqft
Price per Sqft $377
Subdivision Enclave At Briarcliff
MLS Listing ID 7057858
Sold Date 06/29/22
Style Mid-Rise (up to 5 stories)
Bedrooms 1
Full Baths 1
Construction Status Resale
HOA Fees $191
HOA Y/N Yes
Year Built 2002
Annual Tax Amount $2,706
Tax Year 2021
Lot Size 784 Sqft
Acres 0.018
Property Description
Fully renovated, turn-key home located in a gated community in the Briarcliff Heights area. Property features new: quartz kitchen countertop, stainless steel appliances, LVP flooring, custom shelving system and all new light fixtures. This unit also highlights a private patio with views of the pool, a work-from-home nook, in-unit laundry and parking conveniently on the same level as the unit. Resort-style amenities conveniently located in the same building as the unit includes: swimming pool, dog park, 2 acre green space, fitness center, on-site management, tennis courts, theater room, clubhouse with catering kitchen and business center. Ultra convenient location with dozens of nearby shops, restaurants and easy I-85 access. Known for the tree-lined streets, Briarcliff feels like an oasis of green space with a peppering of mix-use buildings, a University campus, healthcare epicenters and small businesses. Looking for convenience, friendly community and centrally located; this home has it all.
Location
State GA
County Dekalb
Lake Name None
Rooms
Bedroom Description Master on Main
Other Rooms Kennel/Dog Run, Pergola
Basement None
Main Level Bedrooms 1
Dining Room Open Concept
Interior
Interior Features Elevator, High Ceilings 9 ft Main, High Speed Internet, Walk-In Closet(s)
Heating Central
Cooling Ceiling Fan(s), Central Air
Flooring Vinyl
Fireplaces Type None
Window Features Double Pane Windows
Appliance Dishwasher, Dryer, Electric Range, Microwave, Refrigerator, Washer
Laundry In Hall, Laundry Room, Main Level
Exterior
Exterior Feature Balcony, Courtyard, Private Yard, Tennis Court(s)
Parking Features Assigned, Covered, Deeded, Garage, Garage Door Opener
Garage Spaces 1.0
Fence Fenced
Pool In Ground
Community Features Business Center, Catering Kitchen, Clubhouse, Concierge, Dog Park, Fitness Center, Gated, Near Shopping, Near Trails/Greenway, Park, Pool, Tennis Court(s)
Utilities Available Cable Available, Electricity Available, Sewer Available, Water Available
Waterfront Description None
View City, Rural, Trees/Woods
Roof Type Composition
Street Surface None
Accessibility None
Handicap Access None
Porch Covered, Patio
Total Parking Spaces 1
Private Pool true
Building
Lot Description Back Yard, Landscaped, Private, Wooded
Story One
Foundation See Remarks
Sewer Public Sewer
Water Public
Architectural Style Mid-Rise (up to 5 stories)
Level or Stories One
Structure Type Brick 3 Sides, Cement Siding, Frame
New Construction No
Construction Status Resale
Schools
Elementary Schools Briar Vista
Middle Schools Druid Hills
High Schools Druid Hills
Others
HOA Fee Include Insurance, Maintenance Structure, Maintenance Grounds, Pest Control, Receptionist, Reserve Fund, Swim/Tennis, Trash
Senior Community no
Restrictions true
Tax ID 18 157 10 087
Ownership Condominium
Financing yes
Special Listing Condition None
Read Less

Bought with Keller Williams Realty Metro Atl
Get More Information




