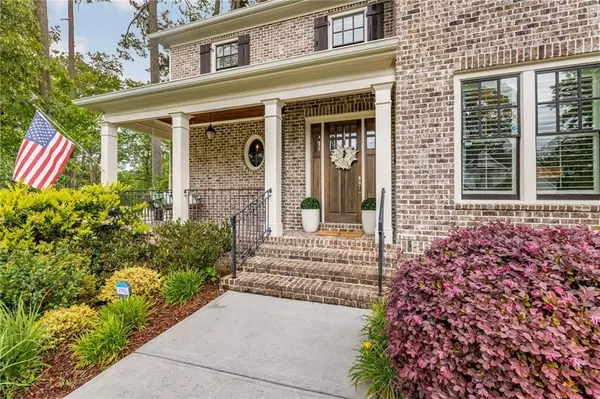For more information regarding the value of a property, please contact us for a free consultation.
1776 Tobey RD Brookhaven, GA 30341
Want to know what your home might be worth? Contact us for a FREE valuation!

Our team is ready to help you sell your home for the highest possible price ASAP
Key Details
Sold Price $1,260,000
Property Type Single Family Home
Sub Type Single Family Residence
Listing Status Sold
Purchase Type For Sale
Square Footage 4,252 sqft
Price per Sqft $296
Subdivision Ashford Park
MLS Listing ID 7032835
Sold Date 06/28/22
Style Craftsman
Bedrooms 5
Full Baths 4
Construction Status Resale
HOA Y/N No
Year Built 2013
Annual Tax Amount $10,708
Tax Year 2021
Lot Size 9,583 Sqft
Acres 0.22
Property Description
Don't miss this stunning, luxury, gently lived-in custom Ashford Park home built by award winning builder Renaissance Homes. Located on a premier street in Ashford Park, the design of high end finishes includes a gourmet kitchen w/ large island & custom cabinets, views of living & dining areas which opens to a beautiful pre-wired screened porch. The upstairs owners suite has his and hers walk-in closets, dual vanities, a high end soaking tub, and intricately-tiled large shower. Three secondary bedrooms, 2 additional bathrooms, and a laundry room complete the 2nd level. The energy-efficient spray-foam insulated home boasts a total of 5 exquisite bedrooms - each attached to one of 4 lovely bathrooms, beautiful hardwood floors, upgraded SS appliances, 4,000+ sq. ft., 2 car garage, all with private fenced back yard. 2 great porches to enjoy the beautifully landscaped yard. The large finished daylight basement has a wet bar and is pre-wired for surround sound and would be perfect for a rec or media room with tons of extra storage space on the unfinished side of basement. There is also an optional stubbed-out 6th bedroom and 5th bathroom ready for you to finish in the basement. Come enjoy this home and don’t miss additional special touches like Plantation Shutters, Gas Fireplace, and custom high end crown molding throughout. Sellers have installed 220-volt hook up in garage for possible Electric Vehicle along with gas line for external grill or optional whole home generator. This location can’t be beat; it is only minutes away from Ashford Forest and Georgian Hills park and walking distance to zoned Ashford Park Elementary. Plus and all dining/shopping/entertainment in downtown Brookhaven. Also close proximity to Town Brookhaven, major hospitals, 285/400, Perimeter, Buckhead, Midtown, and Chastain Park. Very active, social neighborhood to enjoy quiet walks.
Location
State GA
County Dekalb
Lake Name None
Rooms
Bedroom Description Roommate Floor Plan, Split Bedroom Plan
Other Rooms None
Basement Bath/Stubbed, Daylight, Exterior Entry, Unfinished
Main Level Bedrooms 1
Dining Room Seats 12+, Separate Dining Room
Interior
Interior Features Double Vanity, High Ceilings 9 ft Upper, High Ceilings 10 ft Main, His and Hers Closets, Low Flow Plumbing Fixtures, Walk-In Closet(s)
Heating Natural Gas, Zoned
Cooling Ceiling Fan(s), Central Air, Zoned
Flooring Hardwood
Fireplaces Number 1
Fireplaces Type Living Room
Window Features Insulated Windows
Appliance Dishwasher, Double Oven, ENERGY STAR Qualified Appliances, Gas Range, Gas Water Heater, Microwave
Laundry Laundry Room, Upper Level
Exterior
Exterior Feature None
Parking Features Attached, Driveway, Garage, Garage Door Opener, Level Driveway
Garage Spaces 2.0
Fence Fenced
Pool None
Community Features Near Shopping, Park, Playground, Public Transportation, Street Lights
Utilities Available Underground Utilities
Waterfront Description None
View Other
Roof Type Composition
Street Surface Paved
Accessibility Accessible Entrance
Handicap Access Accessible Entrance
Porch Deck, Front Porch
Total Parking Spaces 2
Building
Lot Description Landscaped, Level, Private, Wooded
Story Three Or More
Foundation None
Sewer Public Sewer
Water Public
Architectural Style Craftsman
Level or Stories Three Or More
Structure Type Brick 3 Sides, Stone
New Construction No
Construction Status Resale
Schools
Elementary Schools Ashford Park
Middle Schools Chamblee
High Schools Chamblee Charter
Others
Senior Community no
Restrictions false
Tax ID 18 271 08 027
Special Listing Condition None
Read Less

Bought with Atlanta Fine Homes Sotheby's International
Get More Information




