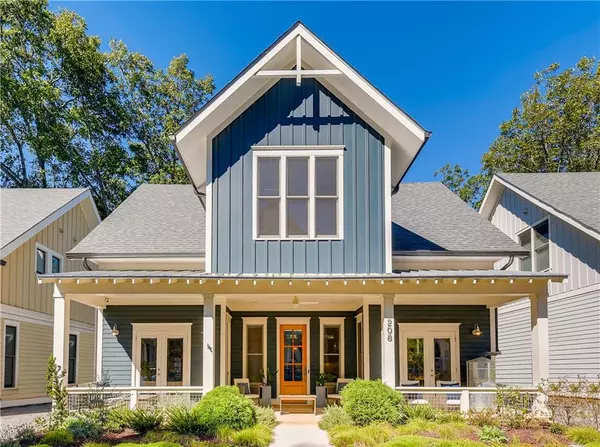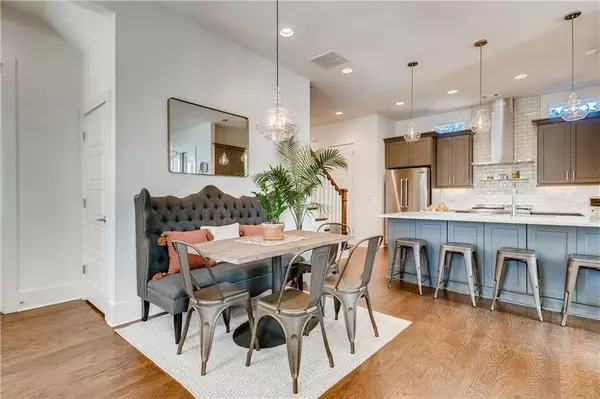For more information regarding the value of a property, please contact us for a free consultation.
208 La France WALK NE Atlanta, GA 30307
Want to know what your home might be worth? Contact us for a FREE valuation!

Our team is ready to help you sell your home for the highest possible price ASAP
Key Details
Sold Price $751,000
Property Type Single Family Home
Sub Type Single Family Residence
Listing Status Sold
Purchase Type For Sale
Square Footage 2,144 sqft
Price per Sqft $350
Subdivision La France Walk
MLS Listing ID 7032496
Sold Date 06/29/22
Style Contemporary/Modern, Craftsman, Farmhouse
Bedrooms 4
Full Baths 3
Half Baths 1
Construction Status Resale
HOA Fees $135
HOA Y/N Yes
Year Built 2018
Annual Tax Amount $6,830
Tax Year 2021
Lot Size 3,049 Sqft
Acres 0.07
Property Description
Newer construction modern farmhouse with luxury touches located in the heart of Intown Atlanta. Home includes attached studio perfect for home office, rental unit, nanny suite, or in-law suite. Additional features include open concept layout, 10' ceilings, hardwood floors throughout, large bedrooms with ample storage, fireplace with built-in shelving, JennAir stainless steel appliances, soft-close cabinets, Jacuzzi soaking tub, upstairs laundry, private driveway, oversized front porch, fenced backyard with patio, screened porch, and outdoor storage closet. Upgrades include whole house water filtration system, motorized blinds, and gutter guards. Energy efficient and stubbed for solar power with spray foam insulation, zoned HVAC system, and 220v electrical for car charger.
Home is located in the La France Walk community with amenities including reserved guest parking, sidewalks, courtyard, dog park, and regular social events. Just steps from MARTA and some of Atlanta's best dining and retail.
Seller is a licensed real estate agent in the state of Georgia.
Location
State GA
County Dekalb
Lake Name None
Rooms
Bedroom Description In-Law Floorplan, Roommate Floor Plan, Studio
Other Rooms None
Basement None
Main Level Bedrooms 1
Dining Room Open Concept
Interior
Interior Features Bookcases, Double Vanity, High Ceilings 9 ft Upper, High Ceilings 10 ft Main, Walk-In Closet(s)
Heating Forced Air, Natural Gas, Zoned
Cooling Ceiling Fan(s), Central Air, Zoned
Flooring Ceramic Tile, Hardwood
Fireplaces Number 1
Fireplaces Type Gas Starter, Great Room
Window Features Insulated Windows
Appliance Dishwasher, Disposal, Dryer, Gas Cooktop, Gas Oven, Gas Range, Gas Water Heater, Microwave, Range Hood, Refrigerator, Self Cleaning Oven, Washer
Laundry In Hall, Laundry Room, Upper Level
Exterior
Exterior Feature Garden, Permeable Paving, Private Yard, Rain Gutters, Storage
Garage Driveway
Fence Back Yard, Fenced, Privacy
Pool None
Community Features Dog Park, Homeowners Assoc, Near Beltline, Near Marta, Near Shopping, Near Trails/Greenway, Park, Public Transportation, Sidewalks, Street Lights
Utilities Available Electricity Available, Natural Gas Available, Phone Available, Sewer Available, Water Available
Waterfront Description None
View City, Trees/Woods
Roof Type Composition, Metal
Street Surface Asphalt
Accessibility None
Handicap Access None
Porch Covered, Enclosed, Front Porch, Patio, Screened, Side Porch
Total Parking Spaces 2
Building
Lot Description Back Yard, Cul-De-Sac
Story Two
Foundation Slab
Sewer Public Sewer
Water Public
Architectural Style Contemporary/Modern, Craftsman, Farmhouse
Level or Stories Two
Structure Type Cement Siding
New Construction No
Construction Status Resale
Schools
Elementary Schools Fred A. Toomer
Middle Schools Martin L. King Jr.
High Schools Maynard Jackson
Others
Senior Community no
Restrictions false
Tax ID 15 209 02 258
Special Listing Condition None
Read Less

Bought with Compass
Get More Information




