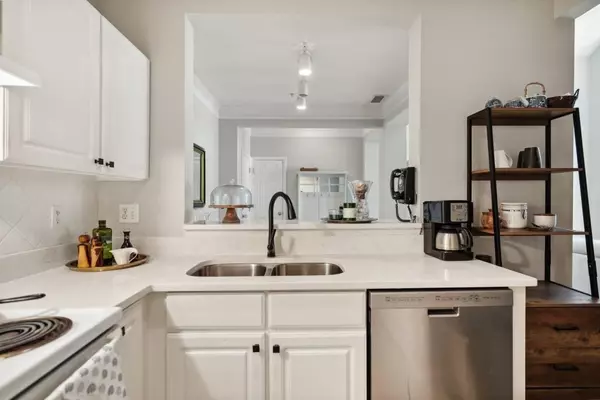For more information regarding the value of a property, please contact us for a free consultation.
1403 Westchester RDG NE Atlanta, GA 30329
Want to know what your home might be worth? Contact us for a FREE valuation!

Our team is ready to help you sell your home for the highest possible price ASAP
Key Details
Sold Price $365,000
Property Type Condo
Sub Type Condominium
Listing Status Sold
Purchase Type For Sale
Square Footage 1,554 sqft
Price per Sqft $234
Subdivision Enclave At Briarcliff
MLS Listing ID 7052189
Sold Date 06/30/22
Style Mid-Rise (up to 5 stories), Traditional
Bedrooms 3
Full Baths 2
Construction Status Resale
HOA Fees $420
HOA Y/N No
Year Built 2002
Annual Tax Amount $2,953
Tax Year 2021
Lot Size 1,393 Sqft
Acres 0.032
Property Description
Top floor 3 bedroom condo in centrally located Druid Hills location. Light filled unit with 2 story living room open to dining and kitchen. Newly renovated galley kitchen includes Quartz countertops and white cabinets. All bedrooms include large walk in closets and Large upstairs loft has plenty of room for an office and bedroom plus extra storage! Gated and covered parking deck with 2 assigned spaces on same level as condo unit. Easy access to 85, Emory/ CDC/ new CHOA development and Montessori school across the street. Onsite property management as well as resort-style amenities - swimming pool, tennis courts, workout facility, theater room, clubhouse with catering kitchen, business center, green space, and pet area.
Location
State GA
County Dekalb
Lake Name None
Rooms
Bedroom Description Master on Main, Roommate Floor Plan
Other Rooms None
Basement None
Main Level Bedrooms 2
Dining Room Open Concept
Interior
Interior Features Cathedral Ceiling(s), Entrance Foyer, High Ceilings 10 ft Main, High Speed Internet, Walk-In Closet(s)
Heating Forced Air, Natural Gas
Cooling Ceiling Fan(s), Central Air
Flooring Carpet, Hardwood
Fireplaces Type None
Window Features None
Appliance Dishwasher, Disposal, Dryer, Electric Oven, Electric Range, Refrigerator, Washer
Laundry In Kitchen
Exterior
Exterior Feature Private Front Entry
Garage Assigned, Covered
Fence None
Pool None
Community Features Clubhouse, Dog Park, Fitness Center, Gated, Homeowners Assoc, Near Schools, Near Shopping, Park, Playground, Pool, Sidewalks, Street Lights
Utilities Available Cable Available, Electricity Available, Natural Gas Available, Phone Available, Sewer Available, Water Available
Waterfront Description None
View City, Other
Roof Type Composition
Street Surface Paved
Accessibility None
Handicap Access None
Porch None
Total Parking Spaces 2
Building
Lot Description Landscaped, Level
Story One and One Half
Foundation Slab
Sewer Public Sewer
Water Public
Architectural Style Mid-Rise (up to 5 stories), Traditional
Level or Stories One and One Half
Structure Type Brick Front, Other
New Construction No
Construction Status Resale
Schools
Elementary Schools Briar Vista
Middle Schools Druid Hills
High Schools Druid Hills
Others
HOA Fee Include Insurance, Maintenance Structure, Maintenance Grounds, Pest Control, Termite, Trash, Water
Senior Community no
Restrictions true
Tax ID 18 157 10 119
Ownership Condominium
Financing no
Special Listing Condition None
Read Less

Bought with Realty One Group Edge
Get More Information




