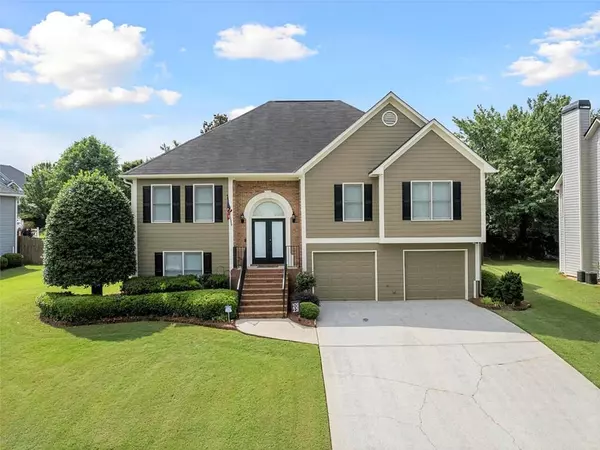For more information regarding the value of a property, please contact us for a free consultation.
172 Hunters CRK Dallas, GA 30157
Want to know what your home might be worth? Contact us for a FREE valuation!

Our team is ready to help you sell your home for the highest possible price ASAP
Key Details
Sold Price $420,000
Property Type Single Family Home
Sub Type Single Family Residence
Listing Status Sold
Purchase Type For Sale
Square Footage 2,370 sqft
Price per Sqft $177
Subdivision Hunters Glen
MLS Listing ID 7058571
Sold Date 06/30/22
Style Traditional
Bedrooms 4
Full Baths 3
Construction Status Resale
HOA Fees $438
HOA Y/N Yes
Year Built 1996
Annual Tax Amount $2,857
Tax Year 2021
Lot Size 0.270 Acres
Acres 0.27
Property Description
Welcome to this Stunning Home! This Completely Remodeled Home is sure to please. The Gorgeous Entryway is flanked with Double Doors, Two Story Entryway, Designer Metal Ballast and Beautiful Chandelier. Featuring 4 Bedrooms and 3 Full Baths this incredible home is an organizational dream with Custom Closets, Hardwoods and Newly Refinished Master Suite Bath. No detail has been missed in this home. Separate Dining Room and Open Concept Living is perfect for Family and Entertaining. Whole Home Features Custom Wood Plantation Shutters on all Doors and Windows. Kitchen boast a Farmhouse Sink, Moen Oil Bronzed Touchless Faucet and Upgraded Quartz Countertops. Lower Level living includes a Secondary Living Room and Bonus area for added space. Separately there is a full Guest Suite and Bath. Laundry Room has Custom Shelves and Cabinetry. Smart-Home Security System and Oversized Garage Enclosed Workshop is a Major Bonus with this property. Additionally, this home has a 4 sided Sprinkler System and sodded on all sides. An oversized back yard with Privacy Fence and covered Deck allows for outdoor living. This Amazing Property is a MUST SEE! Located minutes from shopping, entertainment and restaurants. You will love this well maintained neighborhood with its wonderful swim and tennis amenities for the whole family.
Location
State GA
County Paulding
Lake Name None
Rooms
Bedroom Description Other
Other Rooms None
Basement None
Main Level Bedrooms 3
Dining Room Separate Dining Room
Interior
Interior Features Double Vanity, Entrance Foyer, Entrance Foyer 2 Story, Tray Ceiling(s), Walk-In Closet(s)
Heating Central
Cooling Ceiling Fan(s), Central Air
Flooring Carpet, Hardwood
Fireplaces Number 1
Fireplaces Type Factory Built, Gas Log
Window Features Double Pane Windows, Plantation Shutters, Shutters
Appliance Dishwasher, Electric Cooktop, Electric Oven, Electric Water Heater
Laundry In Hall, Laundry Room
Exterior
Exterior Feature Awning(s), Private Yard
Parking Features Garage, Garage Door Opener
Garage Spaces 2.0
Fence Back Yard, Fenced, Privacy
Pool None
Community Features Homeowners Assoc, Near Shopping, Playground, Pool, Sidewalks, Street Lights, Tennis Court(s)
Utilities Available Cable Available, Electricity Available, Natural Gas Available, Sewer Available, Water Available
Waterfront Description None
View Other
Roof Type Composition
Street Surface Asphalt
Accessibility None
Handicap Access None
Porch Deck, Rear Porch
Total Parking Spaces 2
Building
Lot Description Back Yard, Landscaped, Private
Story One and One Half
Foundation Brick/Mortar
Sewer Public Sewer
Water Public
Architectural Style Traditional
Level or Stories One and One Half
Structure Type Brick Front, Frame, HardiPlank Type
New Construction No
Construction Status Resale
Schools
Elementary Schools Mcgarity
Middle Schools East Paulding
High Schools East Paulding
Others
HOA Fee Include Maintenance Grounds, Swim/Tennis
Senior Community no
Restrictions false
Tax ID 035158
Ownership Fee Simple
Acceptable Financing Cash, Conventional
Listing Terms Cash, Conventional
Special Listing Condition None
Read Less

Bought with BHGRE Metro Brokers
Get More Information




