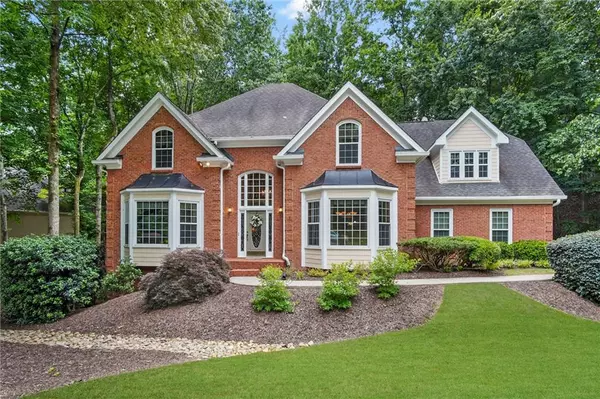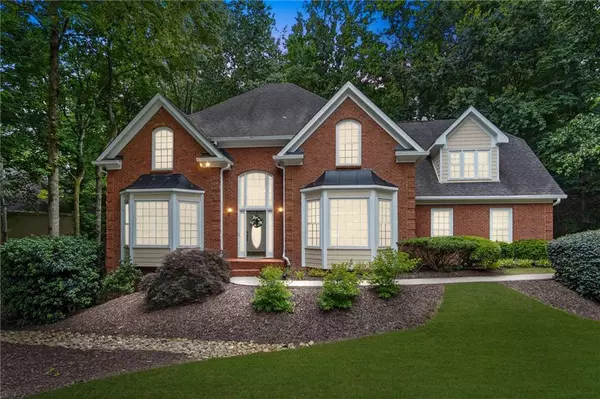For more information regarding the value of a property, please contact us for a free consultation.
1850 Azalea Springs TRL Roswell, GA 30075
Want to know what your home might be worth? Contact us for a FREE valuation!

Our team is ready to help you sell your home for the highest possible price ASAP
Key Details
Sold Price $820,000
Property Type Single Family Home
Sub Type Single Family Residence
Listing Status Sold
Purchase Type For Sale
Square Footage 4,390 sqft
Price per Sqft $186
Subdivision Wildwood Springs
MLS Listing ID 7064033
Sold Date 07/01/22
Style Traditional
Bedrooms 5
Full Baths 4
Half Baths 1
Construction Status Resale
HOA Fees $775
HOA Y/N Yes
Year Built 1986
Annual Tax Amount $6,447
Tax Year 2021
Lot Size 0.472 Acres
Acres 0.4721
Property Description
Come fall in love with this beautiful 3-sided brick home in the Wildwood Springs Subdivision located in the heart of Roswell with top rated schools. This home has been meticulously maintained; This spacious home welcomes you with a 2-story foyer that opens to the formal dining room that sits 12+ with beautiful wood paneling and build-in cabinets and a large office/den. The vaulted ceiling living room features a beautiful fireplace and build-in cabinets and large windows and French doors that overlook the serene backyard. The updated chef’s kitchen has top end SS appliances including a sub-zero refrigerator, double drawer fridge, double ovens, granite countertops, and eat-in kitchen area. Main floor also includes a large bedroom with its own bathroom, an additional half bathroom, a separate game room with a wet bar and a family room with built in bookshelves. The backyard boasts a deck that extends the width of the home and a gazebo to gather around with friends and family. Massive owner's suite features trey ceilings, built in cabinets, large walk-in closet, storage area and a luxurious bath with double vanities with granite countertops, garden tub and a spa-like walk-in shower. Second floor features laundry room with built-in cabinets and sink and 3 additional large bedrooms. 2 of the bedrooms connect with a Jack-n-Jill bathroom. Basement is partially finished and is ready for you to design your space. Home also features central vacuum system, tankless water heater, newer Andersen windows and Hardie siding that has a lifetime warranty. This is a great active neighborhood with community club-house, playground, basketball courts, tennis, pickle ball, pool and top rated schools is located close to shopping, dining and historic Roswell.
Location
State GA
County Fulton
Lake Name None
Rooms
Bedroom Description Other
Other Rooms Gazebo
Basement Exterior Entry, Interior Entry, Unfinished
Main Level Bedrooms 1
Dining Room Seats 12+, Separate Dining Room
Interior
Interior Features Bookcases, Cathedral Ceiling(s), Central Vacuum, Double Vanity, Entrance Foyer 2 Story, Vaulted Ceiling(s), Walk-In Closet(s), Wet Bar
Heating Central, Forced Air, Zoned
Cooling Attic Fan, Ceiling Fan(s), Central Air
Flooring Carpet, Ceramic Tile, Hardwood
Fireplaces Number 1
Fireplaces Type Gas Starter, Great Room
Window Features Double Pane Windows
Appliance Dishwasher, Disposal, Double Oven, Gas Cooktop, Gas Oven, Microwave, Refrigerator, Self Cleaning Oven, Tankless Water Heater, Trash Compactor
Laundry Upper Level
Exterior
Exterior Feature Rain Gutters
Parking Features Attached, Driveway, Garage, Garage Door Opener, Garage Faces Side, Level Driveway
Garage Spaces 2.0
Fence None
Pool None
Community Features Clubhouse, Homeowners Assoc, Near Marta, Near Schools, Near Shopping, Near Trails/Greenway, Park, Playground, Pool, Public Transportation, Sidewalks, Tennis Court(s)
Utilities Available Cable Available, Electricity Available, Natural Gas Available, Phone Available, Sewer Available, Underground Utilities, Water Available
Waterfront Description None
View Other
Roof Type Composition
Street Surface Other
Accessibility Accessible Kitchen, Accessible Kitchen Appliances
Handicap Access Accessible Kitchen, Accessible Kitchen Appliances
Porch Covered, Deck
Total Parking Spaces 2
Building
Lot Description Cul-De-Sac, Landscaped
Story Two
Foundation See Remarks
Sewer Public Sewer
Water Public
Architectural Style Traditional
Level or Stories Two
Structure Type Brick 3 Sides, HardiPlank Type
New Construction No
Construction Status Resale
Schools
Elementary Schools Mountain Park - Fulton
Middle Schools Crabapple
High Schools Roswell
Others
HOA Fee Include Maintenance Grounds, Swim/Tennis
Senior Community no
Restrictions true
Tax ID 12 135500410047
Acceptable Financing Cash, Conventional
Listing Terms Cash, Conventional
Special Listing Condition None
Read Less

Bought with Atlanta Fine Homes Sotheby's International
Get More Information




