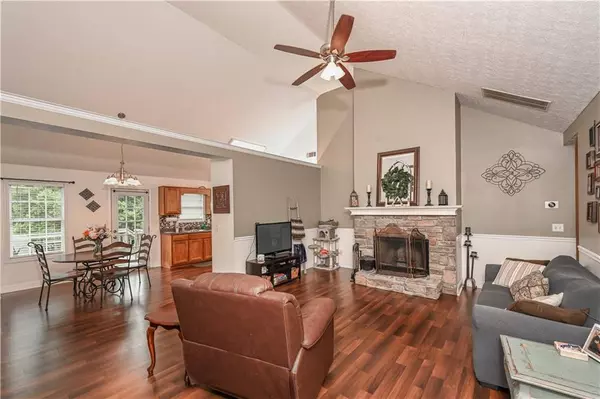For more information regarding the value of a property, please contact us for a free consultation.
287 Huntington DR Temple, GA 30179
Want to know what your home might be worth? Contact us for a FREE valuation!

Our team is ready to help you sell your home for the highest possible price ASAP
Key Details
Sold Price $280,000
Property Type Single Family Home
Sub Type Single Family Residence
Listing Status Sold
Purchase Type For Sale
Square Footage 1,430 sqft
Price per Sqft $195
Subdivision Huntington Park
MLS Listing ID 7054476
Sold Date 07/01/22
Style Traditional
Bedrooms 3
Full Baths 2
Construction Status Resale
HOA Fees $300
HOA Y/N Yes
Year Built 2005
Annual Tax Amount $1,604
Tax Year 2021
Lot Size 0.920 Acres
Acres 0.92
Property Description
Move-in ready 3BR/2BA home with unfinished basement stubbed for a bath located in desirable Carroll County in swim community. As you enter the home, a split foyer greets you up into the main level with a vaulted great room and stack stone fireplace, open concept dining area, kitchen with laminate countertops, stained cabinetry & newer stainless steel appliances all to remain. Accessible back deck which is perfectly positioned to enjoy your afternoon and evenings with your favorite beverage while overlooking your level fenced backyard. Owner's Suite features trey ceiling and walk in closet. 2 additional bedrooms and bathroom on the main level. Room for expansion in the basement area. Walls and sheetrock already in place. Space could be finished for 4th BEDROOM, office, 2nd family, the possibilities are endless! The HVAC system was replaced in 2020. Call and make an appt today. Will not last.
Location
State GA
County Carroll
Lake Name None
Rooms
Bedroom Description None
Other Rooms None
Basement Bath/Stubbed, Daylight, Exterior Entry, Interior Entry, Unfinished
Main Level Bedrooms 3
Dining Room Dining L, Open Concept
Interior
Interior Features Double Vanity, Entrance Foyer, Tray Ceiling(s), Walk-In Closet(s)
Heating Electric, Forced Air
Cooling Ceiling Fan(s), Central Air
Flooring Carpet, Sustainable
Fireplaces Number 1
Fireplaces Type Factory Built, Great Room
Window Features None
Appliance Dishwasher, Electric Range, Electric Water Heater, Microwave, Refrigerator
Laundry Lower Level
Exterior
Exterior Feature Private Yard
Parking Features Drive Under Main Level, Garage, Garage Door Opener, Garage Faces Front
Garage Spaces 2.0
Fence Back Yard, Fenced
Pool None
Community Features Street Lights
Utilities Available Cable Available, Electricity Available, Phone Available, Water Available
Waterfront Description None
View Other
Roof Type Composition
Street Surface Paved
Accessibility None
Handicap Access None
Porch Deck
Total Parking Spaces 2
Building
Lot Description Back Yard, Front Yard, Level
Story Multi/Split
Foundation Pillar/Post/Pier
Sewer Septic Tank
Water Public
Architectural Style Traditional
Level or Stories Multi/Split
Structure Type Other
New Construction No
Construction Status Resale
Schools
Elementary Schools Providence
Middle Schools Temple
High Schools Temple
Others
HOA Fee Include Swim/Tennis
Senior Community no
Restrictions false
Tax ID 121 0199
Special Listing Condition None
Read Less

Bought with Opendoor Brokerage, LLC
Get More Information




