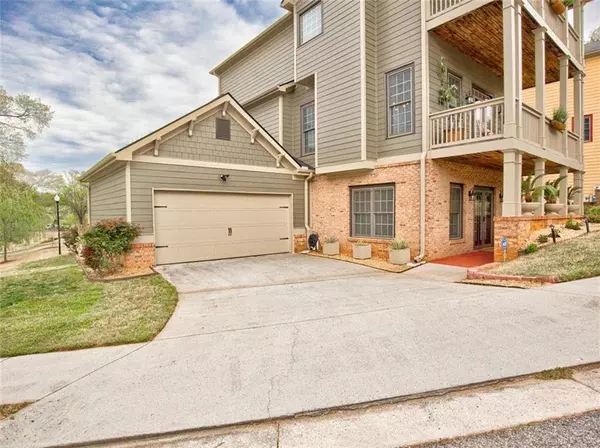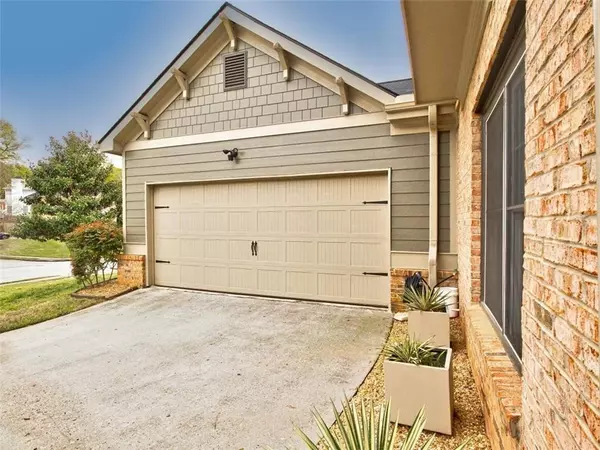For more information regarding the value of a property, please contact us for a free consultation.
201 Bowen CIR SW Atlanta, GA 30315
Want to know what your home might be worth? Contact us for a FREE valuation!

Our team is ready to help you sell your home for the highest possible price ASAP
Key Details
Sold Price $650,000
Property Type Single Family Home
Sub Type Single Family Residence
Listing Status Sold
Purchase Type For Sale
Square Footage 3,822 sqft
Price per Sqft $170
Subdivision High Point Estates
MLS Listing ID 7029997
Sold Date 07/01/22
Style Contemporary/Modern, Craftsman, Traditional
Bedrooms 4
Full Baths 3
Half Baths 1
Construction Status Updated/Remodeled
HOA Fees $500
HOA Y/N Yes
Year Built 2005
Annual Tax Amount $5,556
Tax Year 2021
Lot Size 0.306 Acres
Acres 0.306
Property Description
Welcome home to this beautiful updated Craftsman located just steps to The Beltline!
Nestled in High Point Estates, this spacious 4 bedrooms and 3.5 bath home has been freshly painted, new lighting, new HVAC and new roof.
Enter into an oversized bonus room with wet bar, bedrooms, full bath, space for an office and a private deck thats perfect for a relaxing evening! This space could be used as a teen or In-law suite, roommate or a family retreat. There’s also a 2-car garage w/storage.
Love to entertain, the main level offers a living room with fireplace and separate dining room,
bright & open kitchen w/huge island, SS appliances, granite countertops, pantry, hardwood floors throughout, 9ft. ceilings and lots of extra storage. Be sure not to miss the custom built in office nook, perfect for working at home or kids homework!
Upstairs you will find 3 additional bedrooms, the master has his & hers closets, spa-like bath, conveniently located laundry, two additional bedrooms and full tiled hall bathroom.
With only one owner, this home has been meticulously maintained with hardwoods throughout every floor, new paint, light fixtures, mechanicals, and a roof.
Professional landscaped and situated on a large corner lot with lush landscaping and a persimmon tree, this home is perfectly located in an in-town community that offers its homeowners connectivity to nature and the growing Southwest and Southeast neighborhoods, just minutes from the heart of the city. Rental restrictions make this neighborhood a community of homeowners and not investors. So you don’t want to miss this turnkey home!!
Conveniently located to the new Southside Beltline, Pittsburg yards, Lee & White Developments, downtown Atlanta, Mercedes Benz Stadium, State Farm Arena and I-75/I-85 adjacent.
Location
State GA
County Fulton
Lake Name None
Rooms
Bedroom Description In-Law Floorplan, Master on Main, Oversized Master
Other Rooms None
Basement Daylight, Finished, Finished Bath, Full, Interior Entry
Dining Room Separate Dining Room
Interior
Interior Features Disappearing Attic Stairs, High Ceilings 9 ft Upper, High Speed Internet, Walk-In Closet(s), Wet Bar
Heating Central, Forced Air, Zoned
Cooling Ceiling Fan(s), Central Air
Flooring Ceramic Tile, Hardwood
Fireplaces Number 1
Fireplaces Type Factory Built, Family Room, Gas Starter, Living Room
Window Features None
Appliance Dishwasher, Disposal, Dryer, Gas Oven, Gas Water Heater, Microwave, Refrigerator, Self Cleaning Oven, Washer
Laundry Upper Level
Exterior
Exterior Feature Gas Grill, Private Front Entry, Private Rear Entry, Rain Gutters
Parking Features Garage, Parking Pad
Garage Spaces 2.0
Fence None
Pool None
Community Features Homeowners Assoc, Near Beltline, Near Marta, Near Schools, Park, Sidewalks, Street Lights
Utilities Available Cable Available, Electricity Available, Natural Gas Available, Phone Available, Sewer Available, Underground Utilities, Water Available
Waterfront Description None
View City
Roof Type Composition, Shingle
Street Surface Paved
Accessibility None
Handicap Access None
Porch Covered, Deck, Front Porch, Patio, Rear Porch
Total Parking Spaces 2
Building
Lot Description Back Yard, Front Yard
Story Three Or More
Foundation Concrete Perimeter
Sewer Public Sewer
Water Private
Architectural Style Contemporary/Modern, Craftsman, Traditional
Level or Stories Three Or More
Structure Type Shingle Siding
New Construction No
Construction Status Updated/Remodeled
Schools
Elementary Schools Thomas Heathe Slater
Middle Schools Judson Price
High Schools G.W. Carver
Others
HOA Fee Include Maintenance Grounds
Senior Community no
Restrictions true
Tax ID 14 0073 LL0525
Ownership Other
Financing yes
Special Listing Condition None
Read Less

Bought with Berkshire Hathaway HomeServices Georgia Properties
Get More Information




