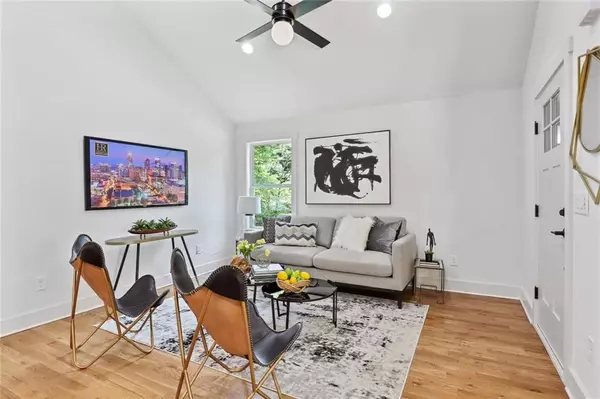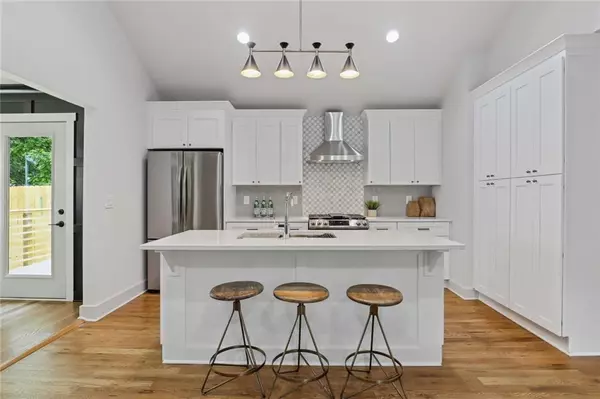For more information regarding the value of a property, please contact us for a free consultation.
496 Glenwood PL SE Atlanta, GA 30316
Want to know what your home might be worth? Contact us for a FREE valuation!

Our team is ready to help you sell your home for the highest possible price ASAP
Key Details
Sold Price $815,000
Property Type Single Family Home
Sub Type Single Family Residence
Listing Status Sold
Purchase Type For Sale
Subdivision Ormewood Park
MLS Listing ID 7036912
Sold Date 06/30/22
Style Bungalow, Craftsman
Bedrooms 5
Full Baths 3
Construction Status Updated/Remodeled
HOA Y/N No
Year Built 1940
Annual Tax Amount $3,520
Tax Year 2021
Lot Size 5,776 Sqft
Acres 0.1326
Property Description
Dogwood RES presents another Incredibly Unique Property designed by Carl Mattison a Block & a Half from the Eastside Beltline where you can literally, Live For Free! This Fully Renovated Home has all the Bells & Whistles and a Newly Constructed Accessory Dwelling Unit in one of the BEST Locations this side of town. As you drive up to the home, you will fall in love with the Gorgeously Landscaped front yard. Feel free to pull your car right onto the driveway, or Park in your Garage! Enter through the Screened-in Front Porch, perfect for morning coffee or a night cap... without the bugs! The front door opens into a Vaulted Open Concept Living Area and your eye is sure to catch the Stylish, Brand New Kitchen with Quartz Counters, Solid Wood, Soft-Close Cabinetry, SS Appliances, Double-Stacked Pantry & a Sizable Island for morning Breakfast. A contemporary Dining Room adjacent, leads to a Well-Situated Back Deck where you can pre- or post- party before or after visiting a few spots in Glenwood Park. After your night of fun, retire in a Spacious Primary Suite with Beautiful Marble Ensuite featuring Dual Vanities, Marble Shower, and HUGE Custom-Built, Walk-in Closet. At the Rear of this Superb Property is a Fully Functioning Newly Constructed Accessory Dwelling Unit with a Separate Entrance from the Street. Inside, Concrete Floors will keep your guests or tenants Cool in Atlanta's Hot Summers, Not to Mention they are Modern & Maintenance-Free. Open Concept Living & a Beautiful Kitchen Complete with SS Appliances & Stone Counters are sure to please any chef. A Loft Style Bedroom is Accessible from the Living Space for Use as an Office or Second Bedroom. Work from Home has Never Been Easier. Further into the space is also a Good-Sized, Completely Separate Bedroom. Boasting ALL NEW HVAC, Plumbing, Electrical, Roof, Windows, Siding & more, this home will keep any surprise repairs to a minimum! This is the Perfect Setup for Short Term Rental or Long Term Residents... easy to rent starting the Day you Move in. With Rents at Nearly $3k for Similarly-Sized Units, this Home Can Have you Living For Free in an area that is only going Up, Up, Up. You will not Find a Better Opportunity than this. Don't Miss It! Welcome to your Future Home & Investment Property!
Location
State GA
County Fulton
Lake Name None
Rooms
Bedroom Description In-Law Floorplan, Master on Main, Roommate Floor Plan
Other Rooms Guest House
Basement None
Main Level Bedrooms 4
Dining Room Dining L, Open Concept
Interior
Interior Features Double Vanity, His and Hers Closets, Walk-In Closet(s)
Heating Central, Electric
Cooling Ceiling Fan(s), Central Air, Heat Pump
Flooring Ceramic Tile, Concrete, Hardwood
Fireplaces Type None
Window Features Insulated Windows
Appliance Dishwasher, Disposal, Gas Cooktop, Gas Oven, Microwave, Range Hood, Refrigerator
Laundry In Hall, Main Level
Exterior
Exterior Feature Permeable Paving, Private Front Entry, Private Yard, Rain Gutters, Rear Stairs
Parking Features Garage, Garage Faces Front, Level Driveway
Garage Spaces 1.0
Fence Back Yard, Front Yard, Privacy, Wood
Pool None
Community Features None
Utilities Available Electricity Available, Sewer Available, Water Available
Waterfront Description None
View City
Roof Type Composition, Shingle
Street Surface Asphalt, Concrete, Paved
Accessibility None
Handicap Access None
Porch Covered, Deck, Enclosed, Front Porch, Rear Porch
Total Parking Spaces 1
Building
Lot Description Back Yard, Front Yard, Landscaped, Level, Private
Story Two
Foundation Block, Slab
Sewer Public Sewer
Water Public
Architectural Style Bungalow, Craftsman
Level or Stories Two
Structure Type Fiber Cement, HardiPlank Type
New Construction No
Construction Status Updated/Remodeled
Schools
Elementary Schools Parkside
Middle Schools Martin L. King Jr.
High Schools Maynard Jackson
Others
Senior Community no
Restrictions false
Tax ID 14 001200070414
Special Listing Condition None
Read Less

Bought with Keller Williams Realty Intown ATL
Get More Information




