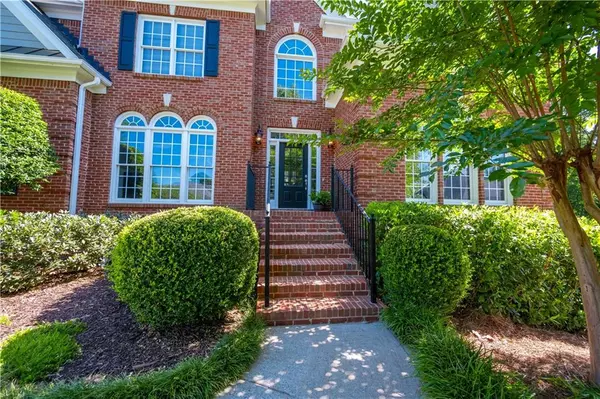For more information regarding the value of a property, please contact us for a free consultation.
6185 Mountainwell DR Roswell, GA 30075
Want to know what your home might be worth? Contact us for a FREE valuation!

Our team is ready to help you sell your home for the highest possible price ASAP
Key Details
Sold Price $900,000
Property Type Single Family Home
Sub Type Single Family Residence
Listing Status Sold
Purchase Type For Sale
Square Footage 4,760 sqft
Price per Sqft $189
Subdivision Mountainwell Commons
MLS Listing ID 7050083
Sold Date 07/01/22
Style Traditional
Bedrooms 7
Full Baths 5
Half Baths 1
Construction Status Resale
HOA Fees $300
HOA Y/N Yes
Year Built 2000
Annual Tax Amount $6,793
Tax Year 2021
Lot Size 0.421 Acres
Acres 0.421
Property Description
Remarkable opportunity in Roswell and just minutes from shopping, schools, and popular downtown Roswell city center. Classic traditional styling with truly one of the best lots in the area. Walkout from the main floor to the wooded and private backyard. Amazing deck with updated cable rail; covered pergola with stack stone fireplace, log storage, and exterior cafe lighting. Primary bedroom on main with sitting area, private access to lush backyard, large bathroom with dual vanities, soaking tub, and custom closet system. The kitchen features an island, walk-in pantry, granite countertops, bar seating, and updated appliances. The great room features a two-story wall of windows, a fireplace, built-in bookshelves, and hardwood floors throughout the main floor. Large secondary bedrooms upstairs with walk-in closets and two full bathrooms (one dual entry and one en-suite), plus an amazing flex/media room. Finished terrace level with three bedrooms, two full bathrooms, media room, game room, spacious great room, and large unfinished storage rooms. Additional bedrooms could easily be used as a gym, craft room, or home office. Maticulistly maintained and stylishly updated - No doubt this home will go fast!
Location
State GA
County Fulton
Lake Name None
Rooms
Bedroom Description Master on Main
Other Rooms Pergola
Basement Daylight, Exterior Entry, Finished, Finished Bath, Full, Interior Entry
Main Level Bedrooms 1
Dining Room Separate Dining Room
Interior
Interior Features Bookcases, Entrance Foyer 2 Story, High Ceilings 9 ft Lower, High Ceilings 10 ft Main, High Speed Internet, Walk-In Closet(s)
Heating Central, Natural Gas, Zoned
Cooling Central Air, Zoned
Flooring Carpet, Ceramic Tile, Hardwood
Fireplaces Number 3
Fireplaces Type Family Room, Gas Starter, Master Bedroom, Outside
Window Features Insulated Windows
Appliance Dishwasher, Disposal, Double Oven, Gas Cooktop, Gas Water Heater, Microwave, Self Cleaning Oven
Laundry Laundry Room, Main Level
Exterior
Exterior Feature Private Yard, Rear Stairs
Parking Features Attached, Garage, Garage Door Opener, Garage Faces Side, Level Driveway
Garage Spaces 3.0
Fence Back Yard, Vinyl
Pool None
Community Features Homeowners Assoc, Near Schools, Near Shopping, Pool
Utilities Available Cable Available, Electricity Available, Natural Gas Available, Sewer Available, Underground Utilities, Water Available
Waterfront Description None
View Trees/Woods
Roof Type Composition
Street Surface Asphalt
Accessibility None
Handicap Access None
Porch Covered, Deck
Total Parking Spaces 3
Building
Lot Description Back Yard, Cul-De-Sac, Landscaped, Level, Private, Wooded
Story Three Or More
Foundation Concrete Perimeter
Sewer Public Sewer
Water Public
Architectural Style Traditional
Level or Stories Three Or More
Structure Type Brick 3 Sides, Cement Siding
New Construction No
Construction Status Resale
Schools
Elementary Schools Mountain Park - Fulton
Middle Schools Crabapple
High Schools Roswell
Others
Senior Community no
Restrictions false
Tax ID 22 329012960701
Special Listing Condition None
Read Less

Bought with BHGRE Metro Brokers
Get More Information




