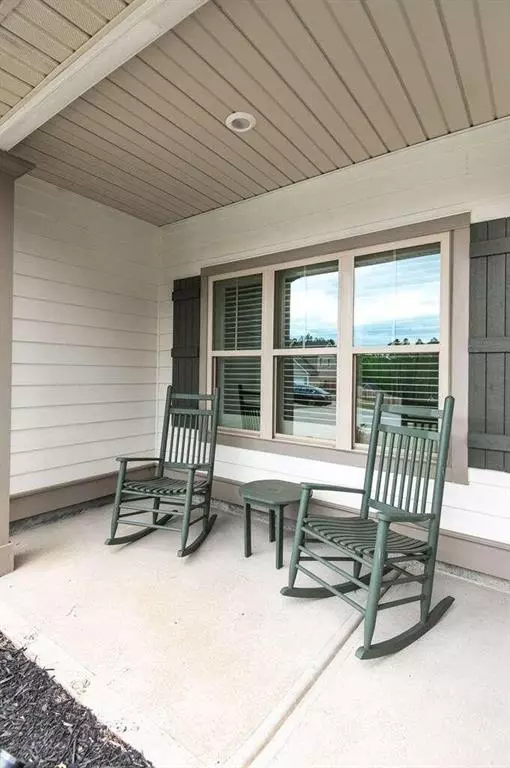For more information regarding the value of a property, please contact us for a free consultation.
253 Tripp LN Carrollton, GA 30117
Want to know what your home might be worth? Contact us for a FREE valuation!

Our team is ready to help you sell your home for the highest possible price ASAP
Key Details
Sold Price $415,000
Property Type Single Family Home
Sub Type Single Family Residence
Listing Status Sold
Purchase Type For Sale
Square Footage 2,716 sqft
Price per Sqft $152
Subdivision Turkey Creek
MLS Listing ID 7044708
Sold Date 07/01/22
Style Craftsman
Bedrooms 5
Full Baths 3
Construction Status Resale
HOA Y/N No
Year Built 2019
Annual Tax Amount $3,243
Tax Year 2021
Lot Size 0.770 Acres
Acres 0.77
Property Description
This beautiful home built on the Smithfield Floorplan features a spacious and open concept. It offers a batten-board walled dining room and a fantastic great room with a designer tiled wood burning fireplace. The kitchen has a large central island with iced white quartz counter tops, a farmhouse sink, tiled backsplash and stainless appliances. Hand scraped wood floors lead into the master suite which is located on the main level and includes a generous master bath with a soaking tub, tiled shower, and two closets. Upstairs the 3 bedrooms (one bedroom could be used as a playroom/bonus room) are complimented with an additional full bath. Outside you will discover a covered patio where you can sit and relax or watch the kids play in the backyard. Come and see this great home located in a quiet, family friendly neighborhood.
Location
State GA
County Carroll
Lake Name None
Rooms
Bedroom Description Master on Main
Other Rooms None
Basement None
Main Level Bedrooms 2
Dining Room Separate Dining Room
Interior
Interior Features Disappearing Attic Stairs, Double Vanity, High Ceilings 9 ft Lower, High Ceilings 9 ft Main, High Ceilings 9 ft Upper, Walk-In Closet(s)
Heating Electric, Forced Air
Cooling Central Air, Zoned
Flooring Carpet, Ceramic Tile, Hardwood, Vinyl
Fireplaces Number 1
Fireplaces Type Family Room, Wood Burning Stove
Window Features Double Pane Windows, Insulated Windows
Appliance Dishwasher, Electric Water Heater, Microwave, Refrigerator
Laundry Laundry Room
Exterior
Exterior Feature None
Parking Features Attached, Garage, Garage Door Opener, Kitchen Level
Garage Spaces 2.0
Fence None
Pool None
Community Features Homeowners Assoc, Sidewalks
Utilities Available Electricity Available, Phone Available, Water Available
Waterfront Description None
View Rural, Trees/Woods
Roof Type Composition
Street Surface Asphalt
Accessibility None
Handicap Access None
Porch Patio
Total Parking Spaces 2
Building
Lot Description Level, Sloped
Story Two
Foundation Slab
Sewer Septic Tank
Water Public
Architectural Style Craftsman
Level or Stories Two
Structure Type Cement Siding, Concrete
New Construction No
Construction Status Resale
Schools
Elementary Schools Mount Zion - Carroll
Middle Schools Mt. Zion
High Schools Mt. Zion - Carroll
Others
Senior Community no
Restrictions false
Tax ID 054 0121
Ownership Fee Simple
Financing no
Special Listing Condition Real Estate Owned
Read Less

Bought with Robert Goolsby Real Estate Group ,Inc.
Get More Information




