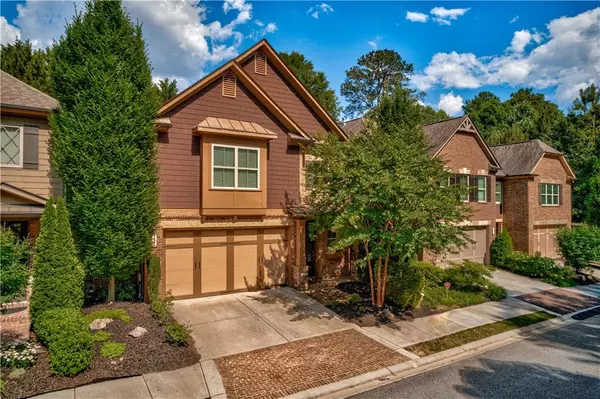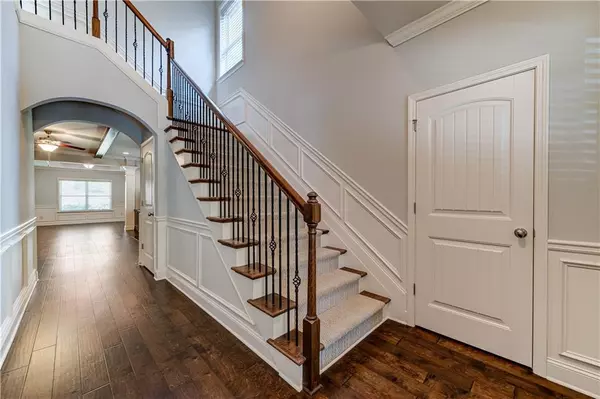For more information regarding the value of a property, please contact us for a free consultation.
12675 Archmont TRCE Milton, GA 30009
Want to know what your home might be worth? Contact us for a FREE valuation!

Our team is ready to help you sell your home for the highest possible price ASAP
Key Details
Sold Price $590,000
Property Type Single Family Home
Sub Type Single Family Residence
Listing Status Sold
Purchase Type For Sale
Square Footage 2,664 sqft
Price per Sqft $221
Subdivision Henderson Landing
MLS Listing ID 7058875
Sold Date 07/01/22
Style Craftsman, Townhouse
Bedrooms 4
Full Baths 3
Half Baths 1
Construction Status Resale
HOA Fees $225
HOA Y/N Yes
Originating Board First Multiple Listing Service
Year Built 2014
Annual Tax Amount $4,863
Tax Year 2021
Lot Size 3,571 Sqft
Acres 0.082
Property Description
This LOCATION is EVERYTHING! IMMACULATE Townhouse-Style Home with NO COMMON WALLS Located Within Minutes to DOWNTOWN ALPHARETTA and AVALON for Unique Shopping and Dining Options. Low Maintenance, Open Main Floor Plan with NEW ENGINEERED WOOD FLOORING and Top-End Finishes including Wood Beams, Extensive Trim, and Built-In Cabinetry for Ample Storage. Eat-In Kitchen with Island/Breakfast Bar, 42" Cabinets and Additional Sideboard/Butlers' Pantry and Wine Rack. Stainless Steel Appliances include Double Wall Ovens Plus Gas Cooktop. Owner's Suite on Upper Level with Newly Renovated Bath Featuring Separate Shower with Tile Surround and Soaking Tub. Three Spacious Secondary Bedrooms and Laundry Room on Upper Level. PRIVATE, FENCED, and LEVEL BACKYARD with PATIO and SHADE PERGOLA perfect for Grilling or Enjoying Morning Coffee. Monthly HOA Fee includes Trash Pick-Up, Water and Landscaping. Convenient Central Location is Close to All That You Need - 2 Miles to Downtown Alpharetta, 2 Miles to GA-400, 3 Miles to Avalon, 4 Miles to Northpoint Mall, 6 Miles to Halcyon. Welcome Home!
Location
State GA
County Fulton
Lake Name None
Rooms
Bedroom Description Other
Other Rooms Pergola
Basement None
Dining Room Open Concept, Separate Dining Room
Interior
Interior Features Beamed Ceilings, Disappearing Attic Stairs, High Ceilings 9 ft Upper, High Ceilings 10 ft Lower, High Speed Internet, His and Hers Closets, Tray Ceiling(s), Walk-In Closet(s)
Heating Forced Air, Natural Gas, Zoned
Cooling Ceiling Fan(s), Central Air, Zoned
Flooring Carpet, Ceramic Tile, Hardwood
Fireplaces Number 1
Fireplaces Type Factory Built, Family Room, Gas Log
Window Features Double Pane Windows
Appliance Dishwasher, Double Oven, Gas Cooktop, Microwave, Self Cleaning Oven
Laundry In Hall, Laundry Room, Upper Level
Exterior
Exterior Feature Other
Parking Features Attached, Garage, Garage Door Opener, Garage Faces Front, Kitchen Level, Level Driveway
Garage Spaces 2.0
Fence Back Yard, Wood
Pool None
Community Features Gated, Homeowners Assoc, Near Schools, Near Shopping, Near Trails/Greenway, Sidewalks
Utilities Available Cable Available, Electricity Available, Natural Gas Available, Phone Available, Sewer Available, Underground Utilities, Water Available
Waterfront Description None
View Trees/Woods
Roof Type Composition
Street Surface Asphalt, Paved
Accessibility None
Handicap Access None
Porch Patio
Building
Lot Description Back Yard, Cul-De-Sac, Landscaped, Level, Private
Story Two
Foundation Slab
Sewer Public Sewer
Water Public
Architectural Style Craftsman, Townhouse
Level or Stories Two
Structure Type Brick Front, Cement Siding, Stone
New Construction No
Construction Status Resale
Schools
Elementary Schools Manning Oaks
Middle Schools Hopewell
High Schools Alpharetta
Others
HOA Fee Include Maintenance Grounds, Trash, Water
Senior Community no
Restrictions true
Tax ID 22 496011233065
Special Listing Condition None
Read Less

Bought with Solid Source Realty
Get More Information




