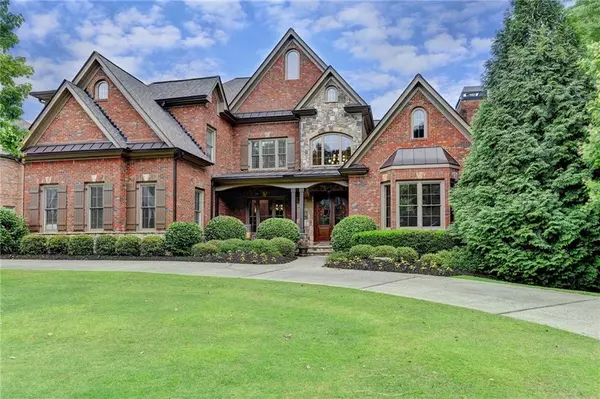For more information regarding the value of a property, please contact us for a free consultation.
5536 Aviemore CT Suwanee, GA 30024
Want to know what your home might be worth? Contact us for a FREE valuation!

Our team is ready to help you sell your home for the highest possible price ASAP
Key Details
Sold Price $1,510,000
Property Type Single Family Home
Sub Type Single Family Residence
Listing Status Sold
Purchase Type For Sale
Square Footage 8,102 sqft
Price per Sqft $186
Subdivision Edinburgh
MLS Listing ID 7049066
Sold Date 06/30/22
Style Traditional
Bedrooms 6
Full Baths 6
Half Baths 2
Construction Status Resale
HOA Fees $2,300
HOA Y/N Yes
Year Built 2008
Annual Tax Amount $12,933
Tax Year 2021
Lot Size 0.430 Acres
Acres 0.43
Property Description
This magnificent home is a must see that won't last long. It's located in a guard-gated community called Edinburgh in Suwanee Georgia. The entire neighborhood is surrounded by the Jack Nicklaus designed Bear's Best Golf Course and this luxurious home is nestled at The Pointe at Bear's Best. This
6 Bed, 8 Bath home is positioned in a quiet cul-de-sac. The home has so many stunning features which makes it a must see. A few key highlights on the main level include: two story foyer upon entry, a separate dining area that seats 12+, living room with coffered ceiling and a wall of windows to view the tree tops, a rich and cozy study with vaulted ceiling and a fireplace, an oversized owner's suite with extra seating, a fireplace, triple tray ceiling, double vanities, and large closet with custom cabinets. As you work your way to the custom Kitchen you will note the granite countertops, double ovens, step in pantry, large breakfast bar, separate eating area with access to the covered terrace and a view from the Kitchen into the Great Room where you can enjoy more seating and cozy up to the fireplace. The upper-level has 4 large bedrooms each with a full bathroom and large closets, a multipurpose room you can design as you wish, and an option for the upper-level washer and dryer. Equally as impressive is the lower level. Here you will find a custom bar that opens into a larger room, an eating area, Media Room, a second oversized owners suite, another living room with fireplace, a large storage space for those special items and you can access the outdoor custom-built fire pit or just enjoy the covered porch. Suwanee Georgia is known for award winning schools, ample green-space, parks & recreation and easy access to restaurants located in downtown Sugar Hill, Suwanee Town Center, and Buford. Suwanee is just a few miles away from Lake Lanier if you enjoy water sports. The area has easy access to both interstate I-85 and 400.
Location
State GA
County Gwinnett
Lake Name None
Rooms
Bedroom Description Master on Main, Oversized Master, Sitting Room
Other Rooms None
Basement Daylight, Exterior Entry, Finished, Finished Bath, Full, Interior Entry
Main Level Bedrooms 1
Dining Room Seats 12+, Separate Dining Room
Interior
Interior Features Bookcases, Coffered Ceiling(s), Double Vanity, Entrance Foyer 2 Story, High Ceilings 10 ft Main, High Speed Internet, His and Hers Closets, Tray Ceiling(s), Vaulted Ceiling(s), Walk-In Closet(s), Wet Bar
Heating Central, Natural Gas, Zoned
Cooling Ceiling Fan(s), Central Air, Zoned
Flooring Carpet, Ceramic Tile, Hardwood
Fireplaces Number 5
Fireplaces Type Basement, Family Room, Gas Log, Keeping Room, Living Room, Master Bedroom
Window Features Double Pane Windows
Appliance Dishwasher, Disposal, Double Oven, Electric Oven, Gas Cooktop, Gas Water Heater, Microwave, Range Hood, Refrigerator, Self Cleaning Oven
Laundry Laundry Room, Main Level, Mud Room, Upper Level
Exterior
Exterior Feature Private Front Entry, Private Rear Entry, Private Yard, Rain Gutters
Parking Features Driveway, Garage, Garage Door Opener, Garage Faces Side, Level Driveway
Garage Spaces 3.0
Fence None
Pool None
Community Features Clubhouse, Fitness Center, Gated, Golf, Homeowners Assoc, Near Schools, Near Trails/Greenway, Playground, Pool, Sidewalks, Swim Team, Tennis Court(s)
Utilities Available Cable Available, Electricity Available, Natural Gas Available, Phone Available, Sewer Available, Underground Utilities, Water Available
Waterfront Description None
View Trees/Woods
Roof Type Composition
Street Surface Asphalt
Accessibility None
Handicap Access None
Porch Covered, Deck, Enclosed, Front Porch, Rear Porch
Total Parking Spaces 6
Building
Lot Description Back Yard, Cul-De-Sac, Front Yard, Landscaped
Story Three Or More
Foundation Brick/Mortar, Concrete Perimeter
Sewer Public Sewer
Water Public
Architectural Style Traditional
Level or Stories Three Or More
Structure Type Brick 4 Sides
New Construction No
Construction Status Resale
Schools
Elementary Schools Riverside - Gwinnett
Middle Schools North Gwinnett
High Schools North Gwinnett
Others
HOA Fee Include Security, Swim/Tennis
Senior Community no
Restrictions true
Tax ID R7316 125
Ownership Fee Simple
Special Listing Condition None
Read Less

Bought with Keller Williams Realty Atlanta Partners
Get More Information




