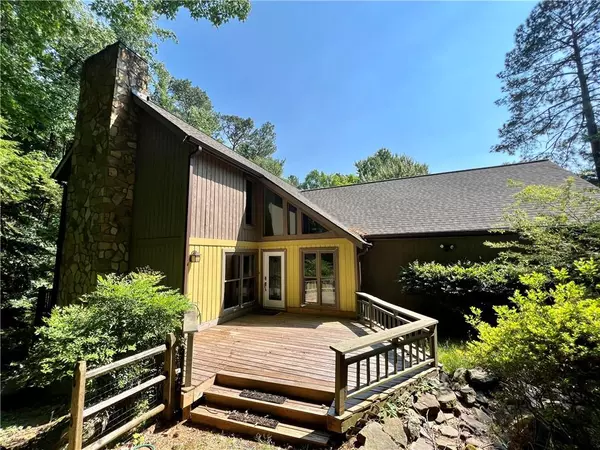For more information regarding the value of a property, please contact us for a free consultation.
650 Branch Valley CT Roswell, GA 30076
Want to know what your home might be worth? Contact us for a FREE valuation!

Our team is ready to help you sell your home for the highest possible price ASAP
Key Details
Sold Price $442,000
Property Type Single Family Home
Sub Type Single Family Residence
Listing Status Sold
Purchase Type For Sale
Square Footage 2,761 sqft
Price per Sqft $160
Subdivision Martins Landing
MLS Listing ID 7043156
Sold Date 07/07/22
Style Traditional
Bedrooms 4
Full Baths 3
Construction Status Fixer
HOA Fees $50
HOA Y/N Yes
Year Built 1978
Annual Tax Amount $5,059
Tax Year 2021
Lot Size 0.519 Acres
Acres 0.5186
Property Description
BACK ON MARKET! Contract fell through due to Buyer's financing. The architecture of this soft-contemporary home is ready to inspire new owners for a full remodel in coveted Martins Landing. Nestled on over one-half acre of the neighborhood's prized park-like wooded setting, you will find 3 full floors of living space, expansive wrap-around terraces, a Koi pond, and the most incredible serene living on a quiet cul-de-sac. Living, dining, and large eat-in kitchen on main level, with 1 bedroom and full bath. Upper level features 3 bedrooms, 2 full baths, and bonus room over 2-car garage. Lower terrace level adds an additional 990 square feet of living space. Martins Landing is an active recreation community, with 3 pools, 15 tennis courts, 2 clubhouses, playgrounds, walking and biking trails, and easy access to Chattahoochee River water fun. Newer HVAC and H2O heater. Newer architectural-style roof is in excellent condition. Property is being sold as-is.
Location
State GA
County Fulton
Lake Name None
Rooms
Bedroom Description Oversized Master, Sitting Room
Other Rooms None
Basement Bath/Stubbed, Daylight, Exterior Entry, Interior Entry, Unfinished
Main Level Bedrooms 1
Dining Room Butlers Pantry, Separate Dining Room
Interior
Interior Features Bookcases, Double Vanity, Entrance Foyer 2 Story, Walk-In Closet(s)
Heating Central
Cooling Ceiling Fan(s), Central Air
Flooring Carpet, Ceramic Tile
Fireplaces Number 1
Fireplaces Type Gas Log, Gas Starter, Living Room
Window Features None
Appliance Dishwasher, Disposal, Dryer, Gas Cooktop, Washer
Laundry Upper Level
Exterior
Exterior Feature Private Rear Entry, Private Yard, Rear Stairs
Parking Features Driveway, Garage, Garage Door Opener, Garage Faces Front
Garage Spaces 2.0
Fence Back Yard
Pool None
Community Features Clubhouse, Homeowners Assoc, Lake, Near Trails/Greenway, Pool, Street Lights, Tennis Court(s)
Utilities Available Cable Available, Electricity Available, Natural Gas Available, Water Available
Waterfront Description None
View Other
Roof Type Composition
Street Surface Asphalt
Accessibility None
Handicap Access None
Porch Deck
Total Parking Spaces 2
Building
Lot Description Back Yard, Cul-De-Sac, Private, Wooded
Story Two
Foundation None
Sewer Public Sewer
Water Public
Architectural Style Traditional
Level or Stories Two
Structure Type Block, Cedar
New Construction No
Construction Status Fixer
Schools
Elementary Schools Esther Jackson
Middle Schools Holcomb Bridge
High Schools Centennial
Others
HOA Fee Include Maintenance Grounds, Swim/Tennis
Senior Community no
Restrictions true
Tax ID 12 255106650414
Special Listing Condition None
Read Less

Bought with Atlanta Communities
Get More Information




