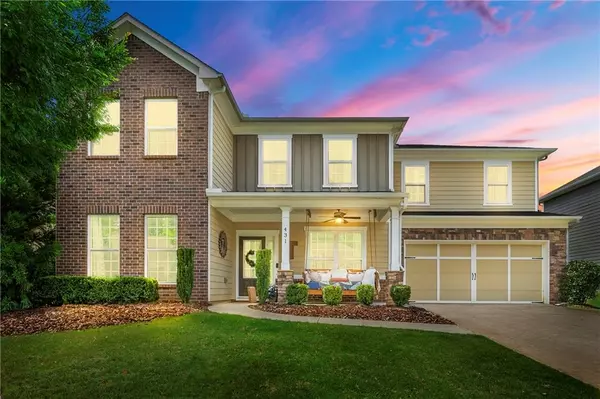For more information regarding the value of a property, please contact us for a free consultation.
431 Spring View DR Woodstock, GA 30188
Want to know what your home might be worth? Contact us for a FREE valuation!

Our team is ready to help you sell your home for the highest possible price ASAP
Key Details
Sold Price $610,000
Property Type Single Family Home
Sub Type Single Family Residence
Listing Status Sold
Purchase Type For Sale
Square Footage 2,972 sqft
Price per Sqft $205
Subdivision Woodview Enclave
MLS Listing ID 7061218
Sold Date 07/06/22
Style Traditional
Bedrooms 4
Full Baths 3
Half Baths 1
Construction Status Resale
HOA Fees $1,075
HOA Y/N Yes
Year Built 2014
Annual Tax Amount $3,613
Tax Year 2021
Lot Size 6,969 Sqft
Acres 0.16
Property Description
Welcome Home! Stunning 4Bed 3.5bath home with a loft! This home features a ton of custom upgrades- You will fall in love!
The main level offers gorgeous hardwood floors with an open floor plan. A beautiful office with faux brick accent wall and stained concrete flooring, a shiplap wall in the dining room, and an accent tile wall in the powder room. The kitchen is wide open for entertaining and cooking! Stainless steel appliances, granite countertops, beautiful painted cabinets and new hardware. Upstairs- you will find an open loft area and custom closet systems in every bedroom.
The Guest room features Herringbone tile flooring with an adjoined bathroom that has a freestanding vanity, lighting and mirror.
The master bedroom is everything and more, with tons of natural light, custom barn door, painted vanity and master bathroom WITH his/hers closets.
Outside, You will enjoy a charming outdoor oasis. Offering a beautiful koi pond and firepit. Perfect for outdoor entertaining!
This home is in an excellent location, minutes from downtown Woodstock. Amenities include swim, clubhouse, tennis and lake - perfect for fishing!
This custom upgraded home will not last long!
Location
State GA
County Cherokee
Lake Name None
Rooms
Bedroom Description None
Other Rooms None
Basement None
Dining Room Separate Dining Room
Interior
Interior Features Disappearing Attic Stairs, High Ceilings 9 ft Main, High Speed Internet, His and Hers Closets, Tray Ceiling(s), Walk-In Closet(s)
Heating Natural Gas
Cooling Ceiling Fan(s), Central Air
Flooring Carpet, Concrete, Hardwood
Fireplaces Number 1
Fireplaces Type Gas Log, Gas Starter
Window Features Double Pane Windows
Appliance Dishwasher, Gas Cooktop, Gas Oven
Laundry Laundry Room
Exterior
Exterior Feature Private Yard, Rain Gutters
Parking Features Garage, Garage Door Opener, Garage Faces Front
Garage Spaces 2.0
Fence Back Yard, Wood
Pool None
Community Features Homeowners Assoc, Lake, Near Schools, Near Shopping, Pool, Sidewalks, Street Lights, Tennis Court(s)
Utilities Available Cable Available, Electricity Available, Natural Gas Available, Phone Available, Sewer Available, Water Available
Waterfront Description None
View Other
Roof Type Shingle
Street Surface None
Accessibility None
Handicap Access None
Porch Covered, Front Porch
Total Parking Spaces 4
Building
Lot Description Back Yard, Lake/Pond On Lot
Story Two
Foundation Slab
Sewer Public Sewer
Water Public
Architectural Style Traditional
Level or Stories Two
Structure Type Brick Front
New Construction No
Construction Status Resale
Schools
Elementary Schools Little River
Middle Schools Mill Creek
High Schools River Ridge
Others
HOA Fee Include Swim/Tennis
Senior Community no
Restrictions true
Tax ID 15N23J 021
Acceptable Financing Cash, Conventional
Listing Terms Cash, Conventional
Special Listing Condition None
Read Less

Bought with BHGRE Metro Brokers
Get More Information




