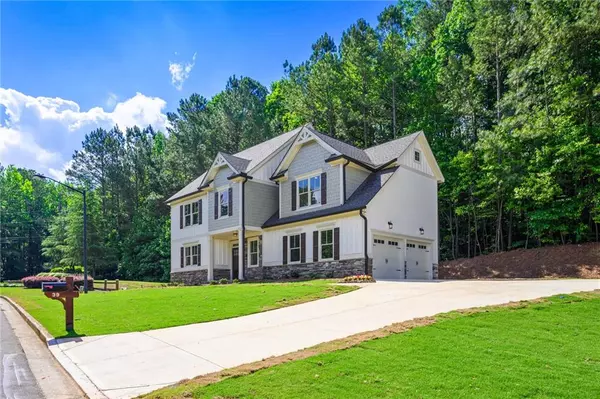For more information regarding the value of a property, please contact us for a free consultation.
39 Pine Bluff DR Dallas, GA 30157
Want to know what your home might be worth? Contact us for a FREE valuation!

Our team is ready to help you sell your home for the highest possible price ASAP
Key Details
Sold Price $450,000
Property Type Single Family Home
Sub Type Single Family Residence
Listing Status Sold
Purchase Type For Sale
Square Footage 2,129 sqft
Price per Sqft $211
Subdivision Reserve At Timberlands
MLS Listing ID 7056011
Sold Date 07/08/22
Style Craftsman, Farmhouse, Traditional
Bedrooms 4
Full Baths 2
Half Baths 1
Construction Status New Construction
HOA Fees $771
HOA Y/N Yes
Year Built 2022
Annual Tax Amount $746
Tax Year 2021
Lot Size 0.280 Acres
Acres 0.28
Property Description
Move-In-Ready NEW CONSTRUCTION IN RESERVE AT TIMBERLANDS! Private Wooded Lot BACKS UP TO PICKETTS MILL BATTLEFIELD STATE PARK/765 ACRES. STUNNING FINISHES THROUGHOUT -OPEN CONCEPT MAIN FLOOR -TONS OF NATURAL LIGHT, KITCHEN WITH FARMHOUSE SINK, SOFTCLOSE CABINETS/POT DRAWERS/ISLAND, STAINLESS APPL PKG INCL DBL-OVEN, GAS RANGE/VENT HOOD & MORE. GREAT ROOM WITH STONE FIREPLACE, SHIPLAP ACCENTS, BUILTIN CABINET/FLOATING SHELVES, SHADED PRIVATE OUTDOOR PATIO. UPSTAIRS MASTER SUITE WITH ENORMOUS CLOSET, XL FRAMELESS TILE SHOWER, DBL VANITY, 3 GENEROUS SECONDARY BEDROOMS, TONS OF CLOSET SPACE, FULL BATH WITH DBL VANITY, LARGE LAUNDRY ROOM WITH CABINETS/FOLDING COUNTER. DEEP 2-CAR EPOXY-FLOOR GARAGE WITH STORAGE ROOM AND EXTRA PARKING PADS. BUILDER 2-10 WARRANTY INCLUDED. AWESOME SWIM-TENNIS NEIGHBORHOOD.
Location
State GA
County Paulding
Lake Name None
Rooms
Bedroom Description Other
Other Rooms None
Basement None
Dining Room Open Concept
Interior
Interior Features Disappearing Attic Stairs, Double Vanity, Entrance Foyer, High Ceilings 10 ft Main, High Speed Internet, Low Flow Plumbing Fixtures, Vaulted Ceiling(s), Walk-In Closet(s)
Heating Central
Cooling Central Air
Flooring Carpet, Ceramic Tile, Hardwood
Fireplaces Number 1
Fireplaces Type Factory Built
Window Features Insulated Windows
Appliance Dishwasher, Disposal, Double Oven, Gas Cooktop, Range Hood
Laundry Laundry Room, Upper Level
Exterior
Exterior Feature Private Yard, Rain Gutters
Parking Features Garage, Garage Door Opener, Garage Faces Side, Kitchen Level, Level Driveway, Parking Pad
Garage Spaces 2.0
Fence None
Pool None
Community Features Clubhouse, Fitness Center, Homeowners Assoc, Near Trails/Greenway, Park, Playground, Pool, Sidewalks, Street Lights, Tennis Court(s)
Utilities Available Underground Utilities
Waterfront Description None
View Trees/Woods
Roof Type Composition, Ridge Vents
Street Surface Asphalt, Paved
Accessibility None
Handicap Access None
Porch Patio
Total Parking Spaces 2
Building
Lot Description Back Yard, Borders US/State Park, Landscaped, Private, Wooded
Story Two
Foundation Slab
Sewer Public Sewer
Water Public
Architectural Style Craftsman, Farmhouse, Traditional
Level or Stories Two
Structure Type HardiPlank Type, Stone
New Construction No
Construction Status New Construction
Schools
Elementary Schools Roland W. Russom
Middle Schools East Paulding
High Schools North Paulding
Others
Senior Community no
Restrictions true
Tax ID 062551
Special Listing Condition None
Read Less

Bought with Mark Spain Real Estate
Get More Information




