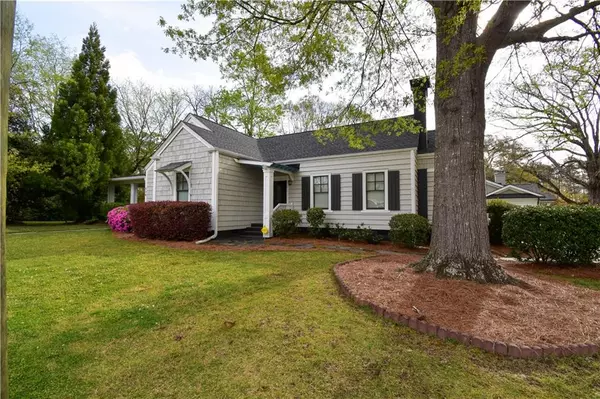For more information regarding the value of a property, please contact us for a free consultation.
574 Chicasaw DR NE Marietta, GA 30060
Want to know what your home might be worth? Contact us for a FREE valuation!

Our team is ready to help you sell your home for the highest possible price ASAP
Key Details
Sold Price $681,000
Property Type Single Family Home
Sub Type Single Family Residence
Listing Status Sold
Purchase Type For Sale
Square Footage 2,027 sqft
Price per Sqft $335
Subdivision Cherokee Heights
MLS Listing ID 7054918
Sold Date 07/08/22
Style Cottage
Bedrooms 3
Full Baths 2
Construction Status Resale
HOA Y/N No
Year Built 1962
Annual Tax Amount $710
Tax Year 2021
Lot Size 6,721 Sqft
Acres 0.1543
Property Description
574 Chicasaw is a lovely cottage in the heart of sought-after Cherokee Heights! Cherokee Heights is known as the first modern planned subdivision in Marietta and was developed in 1924 by the McNeel and DuPre families whose descendants are current Marietta citizens. The home's arbor and stepping stone path welcome you to the covered front porch and entryway. Beautiful hardwood floors, high ceilings and show-stopping light fixtures grace this home. This home is move-in ready with 3 bedrooms. 2 bathrooms, an eat-in kitchen and so many possibilities for the living spaces. The living room, off of the dining room, can be divided into 3 separate conversation areas or arranged as one larger entertaining space. Beautiful built-in bookcases anchor the wall closest to the dining room and the gas log fireplace is a centerpiece for furniture placement. The sunroom could be used as an office (note built in "desks" that can be lowered), a child's playroom or a den. No matter how you decorate it, the lovely views of the side yard are a focal point. There is also a brick patio perfect for outdoor entertaining or a private play space for children. The laundry room is located off the sunroom. The kitchen opens up to a large partially covered deck. This "courtyard" has a privacy fence allowing for play space for children, al fresco dining or a sunny spot to read and relax. The primary bedroom, updated ensuite bathroom and walk-in closet combine for an attractive owner's retreat. You will marvel over the crown molding, beautiful paint colors and charming features of this home. Entire exterior was painted in Spring 2022. Pretty landscaping and the updated exterior color palette make this home's curb appeal an A+ Zoned for West Side Elementary, MSGA, MMS and MHS
Location
State GA
County Cobb
Lake Name None
Rooms
Bedroom Description Master on Main
Other Rooms None
Basement Exterior Entry, Unfinished
Main Level Bedrooms 3
Dining Room Separate Dining Room
Interior
Interior Features Bookcases, High Ceilings 9 ft Main, Walk-In Closet(s)
Heating Central
Cooling Ceiling Fan(s), Central Air
Flooring Carpet, Ceramic Tile, Hardwood
Fireplaces Number 2
Fireplaces Type Decorative, Gas Log, Living Room, Master Bedroom
Window Features None
Appliance Dishwasher, Microwave
Laundry Laundry Room, Main Level
Exterior
Exterior Feature Courtyard, Private Yard, Storage
Parking Features Driveway, Parking Pad
Fence Back Yard, Privacy, Wood
Pool None
Community Features Near Schools, Near Trails/Greenway, Street Lights
Utilities Available Cable Available, Electricity Available, Natural Gas Available, Phone Available, Sewer Available, Water Available
Waterfront Description None
View City
Roof Type Shingle
Street Surface Asphalt
Accessibility None
Handicap Access None
Porch Covered, Deck, Front Porch
Total Parking Spaces 2
Building
Lot Description Corner Lot, Front Yard, Landscaped, Level, Wooded
Story One
Foundation Block, Brick/Mortar
Sewer Public Sewer
Water Public
Architectural Style Cottage
Level or Stories One
Structure Type Cedar
New Construction No
Construction Status Resale
Schools
Elementary Schools West Side - Cobb
Middle Schools Marietta
High Schools Marietta
Others
Senior Community no
Restrictions false
Tax ID 16108800220
Special Listing Condition None
Read Less

Bought with Berkshire Hathaway HomeServices Georgia Properties
Get More Information




