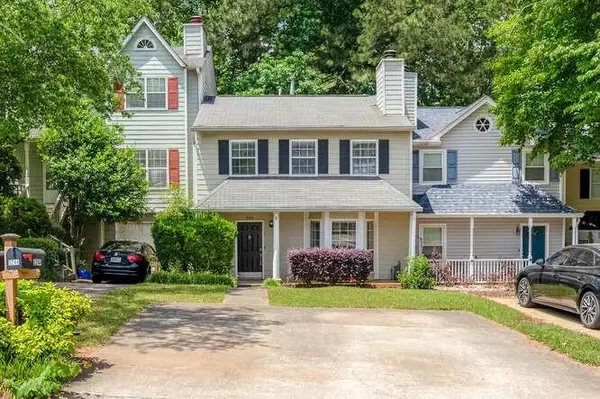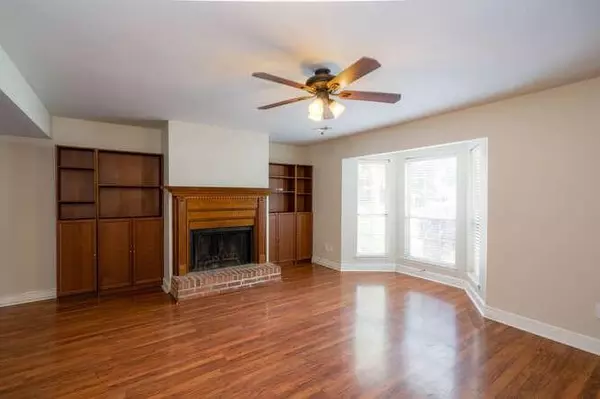For more information regarding the value of a property, please contact us for a free consultation.
5244 Afton WAY SE Smyrna, GA 30080
Want to know what your home might be worth? Contact us for a FREE valuation!

Our team is ready to help you sell your home for the highest possible price ASAP
Key Details
Sold Price $317,500
Property Type Townhouse
Sub Type Townhouse
Listing Status Sold
Purchase Type For Sale
Square Footage 1,412 sqft
Price per Sqft $224
Subdivision Afton Downs
MLS Listing ID 7047643
Sold Date 06/28/22
Style Townhouse
Bedrooms 2
Full Baths 2
Half Baths 1
Construction Status Resale
HOA Y/N No
Year Built 1983
Annual Tax Amount $2,254
Tax Year 2021
Lot Size 3,763 Sqft
Acres 0.0864
Property Description
Located minutes away from Cobb Parkway and I-285 exchange, pay those Cobb Taxes and make that Atlanta commute very quickly and get to the Battery and Truist Park in Minutes. Upstairs features 2 huge master suite sized bedrooms and 2 full ensuite bathrooms, with plenty of closet space in each bedroom. Downstairs features a large living room, an open kitchen with dining area and a half bath. Laundry on Main level, screened in rear porch, then a uncoverded deck area and fully fence backyard. Voluntary HOA. Come take a look.
Location
State GA
County Cobb
Lake Name None
Rooms
Bedroom Description Oversized Master, Roommate Floor Plan
Other Rooms None
Basement None
Dining Room Separate Dining Room
Interior
Interior Features His and Hers Closets, Walk-In Closet(s), Other
Heating Forced Air, Natural Gas
Cooling Ceiling Fan(s), Central Air
Flooring Hardwood
Fireplaces Number 1
Fireplaces Type Gas Starter, Living Room
Window Features Insulated Windows
Appliance Dishwasher, Disposal, Electric Range, Gas Water Heater, Refrigerator, Self Cleaning Oven
Laundry In Kitchen, Main Level
Exterior
Exterior Feature None
Garage Carport
Fence Fenced
Pool None
Community Features None
Utilities Available Cable Available, Electricity Available, Natural Gas Available, Phone Available
Waterfront Description None
View Other
Roof Type Composition
Street Surface Asphalt
Accessibility Accessible Entrance
Handicap Access Accessible Entrance
Porch Covered, Deck, Enclosed, Patio
Total Parking Spaces 2
Building
Lot Description Front Yard
Story Multi/Split
Foundation Concrete Perimeter
Sewer Public Sewer
Water Public
Architectural Style Townhouse
Level or Stories Multi/Split
Structure Type Frame
New Construction No
Construction Status Resale
Schools
Elementary Schools Argyle
Middle Schools Campbell
High Schools Campbell
Others
Senior Community no
Restrictions false
Tax ID 17080803630
Ownership Fee Simple
Financing yes
Special Listing Condition None
Read Less

Bought with 1st Class Estate Premier Group LTD
Get More Information




