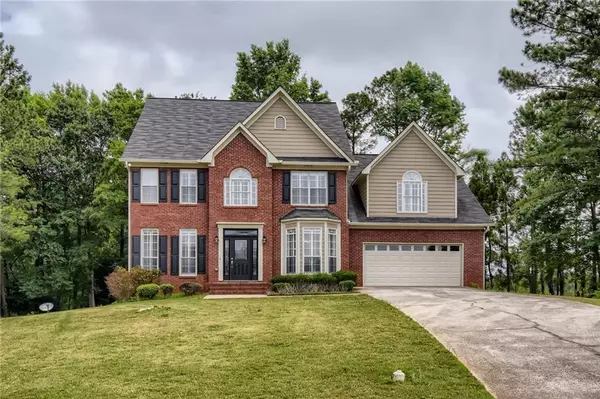For more information regarding the value of a property, please contact us for a free consultation.
309 Westover CT Mcdonough, GA 30253
Want to know what your home might be worth? Contact us for a FREE valuation!

Our team is ready to help you sell your home for the highest possible price ASAP
Key Details
Sold Price $420,000
Property Type Single Family Home
Sub Type Single Family Residence
Listing Status Sold
Purchase Type For Sale
Square Footage 2,803 sqft
Price per Sqft $149
Subdivision Haven Ridge
MLS Listing ID 7062821
Sold Date 07/08/22
Style A-Frame, Traditional
Bedrooms 5
Full Baths 3
Half Baths 1
Construction Status Resale
HOA Y/N No
Year Built 1998
Annual Tax Amount $4,022
Tax Year 2021
Lot Size 1,742 Sqft
Acres 0.04
Property Description
New to the market! If you are looking for Luxury Living this Beautiful Three-Story Home has all the Extras. This Luxury Home has Granite Countertops, Hardwood Floors, Stainless Steel Appliances, Double Ovens, and much much more. A few of this Luxury Homes Special Features Include, a Media / Theater Room in the basement, Formal Dining Room, Separate Living Room, Separate Laundry Room on Main Level. an Interior Entertainment Room for Family Gatherings, and Two Deck Areas for Relaxing and Entertaining. The Haven Ridge Community offers tranquil living. There are nearby State Parks with Walking Trails, Shopping, Restaurants, Entertainment Venues, Fitness Centers, excellent schools and easy access to highways, and the list goes on.
Location
State GA
County Henry
Lake Name None
Rooms
Bedroom Description Oversized Master
Other Rooms Garage(s)
Basement Finished, Finished Bath, Full
Dining Room Great Room
Interior
Interior Features Entrance Foyer, High Speed Internet, His and Hers Closets, Walk-In Closet(s)
Heating Natural Gas
Cooling Ceiling Fan(s), Central Air
Flooring Ceramic Tile, Hardwood, Other
Fireplaces Number 1
Fireplaces Type Family Room
Appliance Dishwasher, Disposal, Gas Oven, Gas Range, Microwave, Refrigerator, Self Cleaning Oven, Washer
Laundry Laundry Room, Main Level
Exterior
Exterior Feature Balcony
Parking Features Attached, Garage, Garage Door Opener
Garage Spaces 2.0
Fence None
Pool None
Community Features None
Utilities Available Cable Available, Electricity Available, Natural Gas Available, Water Available
Waterfront Description None
View City
Roof Type Composition
Street Surface Concrete
Accessibility None
Handicap Access None
Porch Deck
Total Parking Spaces 2
Building
Lot Description Cul-De-Sac
Story Three Or More
Foundation Slab
Sewer Public Sewer
Water Public
Architectural Style A-Frame, Traditional
Level or Stories Three Or More
Structure Type Aluminum Siding, Brick Front
New Construction No
Construction Status Resale
Schools
Elementary Schools Oakland - Henry
Middle Schools Luella
High Schools Luella
Others
Senior Community no
Restrictions false
Tax ID 075C01022000
Ownership Fee Simple
Financing no
Special Listing Condition None
Read Less

Bought with Resi Labs Pathway Brokerage, LLC
Get More Information




