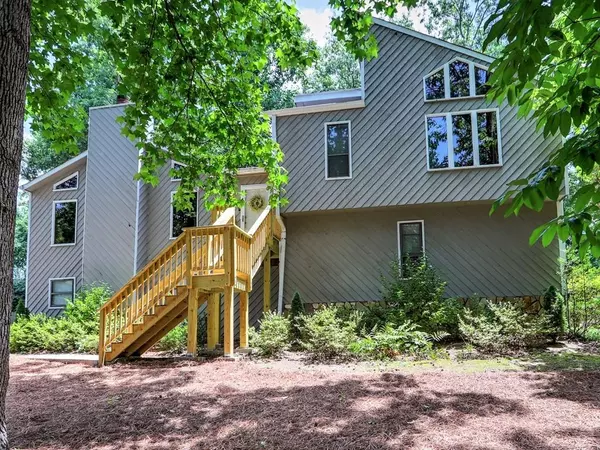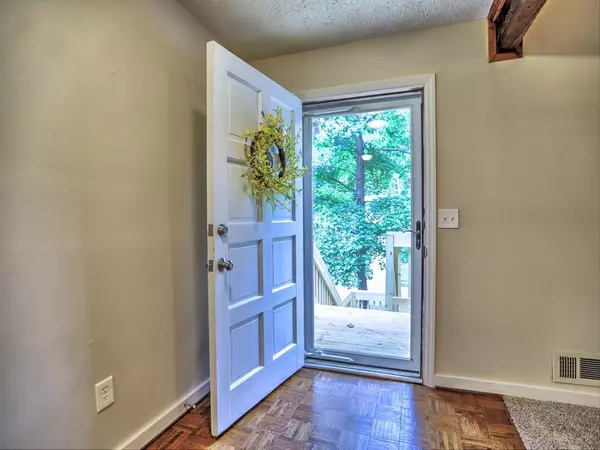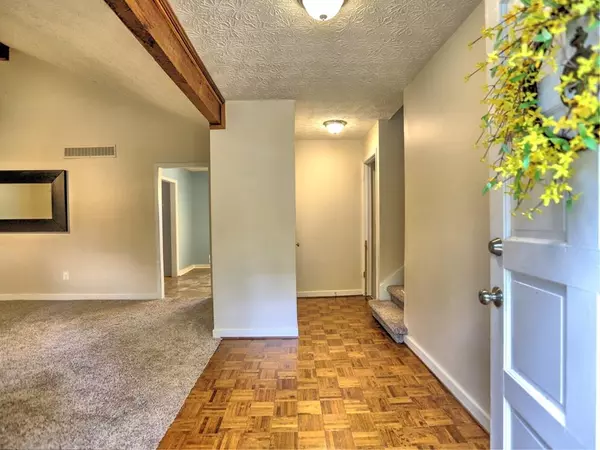For more information regarding the value of a property, please contact us for a free consultation.
3352 Woodrun TRL Marietta, GA 30062
Want to know what your home might be worth? Contact us for a FREE valuation!

Our team is ready to help you sell your home for the highest possible price ASAP
Key Details
Sold Price $440,000
Property Type Single Family Home
Sub Type Single Family Residence
Listing Status Sold
Purchase Type For Sale
Square Footage 2,230 sqft
Price per Sqft $197
Subdivision Country Woods
MLS Listing ID 7065255
Sold Date 07/14/22
Style Contemporary/Modern
Bedrooms 4
Full Baths 3
Construction Status Resale
HOA Fees $450
HOA Y/N Yes
Year Built 1980
Annual Tax Amount $2,856
Tax Year 2021
Lot Size 0.373 Acres
Acres 0.3726
Property Description
This Lovely Contemporary Home is waiting for it's new owner! Convenient location in East Cobb with great schools! Close to Shopping/Dining and Convenient to Major Highways**New Front Steps Welcome you to this Home with Vaulted Family Room featuring a Lovely Stone Fireplace**There is a Separate Dining Room which opens also to the Kitchen**Kitchen features Light grey Cabinets, Granite Counters, SS Appliances...including Refrigerator plus Small Breakfast Area & Pantry**Cool Corner Sink location with Double Windows gives you full view of the Fenced Backyard and Play Set! The upper level is where you'll find the Large Master Suite with Vaulted Ceiling & Double closets**Master Bath has been updated**There are two additional Bedrooms & a Hall/Guest Bath Upstairs...also renovated**On to the Terrace Level, where you'll find a huge additional Family/Playroom or Office... whatever your needs may be :) The Laundry is located here along with the 4th Bedroom and Updated Bathroom** The Garage is Side Entry and oversized/extra long**The Front Yard is covered by a sprinkler system**Home also features a Ring Doorbell with a Sensor light/camera over the driveway**Your new home awaits today! Come & Enjoy all that East Cobb has to offer**
Location
State GA
County Cobb
Lake Name None
Rooms
Bedroom Description Other
Other Rooms None
Basement Daylight, Exterior Entry, Finished, Finished Bath, Full, Interior Entry
Dining Room Separate Dining Room
Interior
Interior Features Beamed Ceilings, Cathedral Ceiling(s), Entrance Foyer, High Speed Internet, His and Hers Closets, Vaulted Ceiling(s), Walk-In Closet(s)
Heating Forced Air, Natural Gas
Cooling Ceiling Fan(s), Central Air
Flooring Carpet, Ceramic Tile, Hardwood, Laminate
Fireplaces Number 1
Fireplaces Type Gas Starter, Great Room
Window Features Double Pane Windows
Appliance Dishwasher, Disposal, Dryer, Electric Cooktop, Electric Oven, Gas Water Heater, Microwave, Refrigerator, Self Cleaning Oven, Washer
Laundry Laundry Room, Lower Level
Exterior
Exterior Feature Other
Garage Drive Under Main Level, Garage, Garage Door Opener, Garage Faces Side, Level Driveway
Garage Spaces 2.0
Fence Back Yard, Fenced, Privacy, Wood
Pool None
Community Features Homeowners Assoc, Pool, Sidewalks, Street Lights, Tennis Court(s)
Utilities Available Cable Available, Electricity Available, Natural Gas Available, Phone Available, Sewer Available, Water Available
Waterfront Description None
View Other
Roof Type Composition
Street Surface Asphalt
Accessibility None
Handicap Access None
Porch Deck, Patio
Total Parking Spaces 2
Building
Lot Description Back Yard, Front Yard, Landscaped, Level, Wooded
Story Multi/Split
Foundation Block
Sewer Public Sewer
Water Public
Architectural Style Contemporary/Modern
Level or Stories Multi/Split
Structure Type Cedar, Stone
New Construction No
Construction Status Resale
Schools
Elementary Schools Rocky Mount
Middle Schools Simpson
High Schools Lassiter
Others
HOA Fee Include Swim/Tennis
Senior Community no
Restrictions true
Tax ID 16033200290
Acceptable Financing Cash, Conventional
Listing Terms Cash, Conventional
Special Listing Condition None
Read Less

Bought with Harry Norman Realtors
Get More Information




