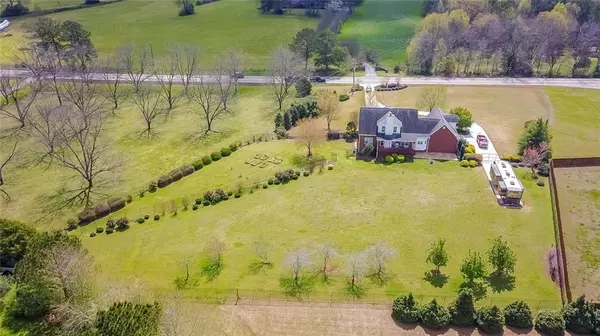For more information regarding the value of a property, please contact us for a free consultation.
1315 Conyers RD Mcdonough, GA 30252
Want to know what your home might be worth? Contact us for a FREE valuation!

Our team is ready to help you sell your home for the highest possible price ASAP
Key Details
Sold Price $537,500
Property Type Single Family Home
Sub Type Single Family Residence
Listing Status Sold
Purchase Type For Sale
Square Footage 3,700 sqft
Price per Sqft $145
Subdivision Sutton Place Area
MLS Listing ID 7010451
Sold Date 05/17/22
Style Colonial, Traditional
Bedrooms 4
Full Baths 3
Half Baths 1
Construction Status Resale
HOA Y/N No
Year Built 2003
Annual Tax Amount $4,358
Tax Year 2021
Lot Size 2.400 Acres
Acres 2.4
Property Description
Greet your friends and sit a while on the welcoming rocking chair front porch of this southern charm beauty. This private oasis is peacefully nestled on 2.4 acres with no HOA. Inside will not disappoint! The formal dining room with tons of natural light will be the place you will gather with friends and family to make those wonderful memories. You'll love the gorgeous hardwood floors. The large eat-in kitchen with breakfast bar and walk-in pantry offers ample storage space and has enough room for several chefs at the same time. Relax in the inviting family room graced by a beautiful fireplace. Escape to your master retreat on main to envy- features dual vanities, separate shower and soaking tub. The loft area upstairs is an ideal office space. Three ample sized secondary bedrooms and guest bath complete the upper level. Entertainer's delight in partially finished basement with endless possibilities- great for rainy day play. Move in today and start making memories tomorrow!
Location
State GA
County Henry
Lake Name None
Rooms
Bedroom Description In-Law Floorplan, Master on Main
Other Rooms Garage(s), RV/Boat Storage, Workshop
Basement Full, Partial
Main Level Bedrooms 1
Dining Room Seats 12+, Separate Dining Room
Interior
Interior Features Cathedral Ceiling(s), Disappearing Attic Stairs, Entrance Foyer, High Ceilings 9 ft Main, High Speed Internet, Walk-In Closet(s)
Heating Forced Air, Natural Gas, Zoned
Cooling Central Air, Zoned
Flooring Carpet, Ceramic Tile, Hardwood
Fireplaces Number 1
Fireplaces Type Family Room, Gas Log, Gas Starter
Window Features Insulated Windows
Appliance Dishwasher, Electric Range, Microwave, Refrigerator, Self Cleaning Oven, Washer
Laundry Laundry Room
Exterior
Exterior Feature Gas Grill, Private Front Entry, Private Rear Entry, Private Yard, Rain Barrel/Cistern(s)
Parking Features Driveway, Garage
Garage Spaces 2.0
Fence Back Yard, Chain Link
Pool None
Community Features None
Utilities Available Cable Available, Electricity Available, Natural Gas Available, Phone Available, Sewer Available, Water Available
Waterfront Description None
View Other
Roof Type Composition, Shingle
Street Surface Paved
Accessibility None
Handicap Access None
Porch Covered, Deck, Front Porch, Rear Porch
Total Parking Spaces 2
Building
Lot Description Back Yard, Front Yard, Landscaped, Private
Story Two
Foundation Concrete Perimeter
Sewer Septic Tank
Water Public
Architectural Style Colonial, Traditional
Level or Stories Two
Structure Type Brick 4 Sides
New Construction No
Construction Status Resale
Schools
Elementary Schools Timber Ridge - Henry
Middle Schools Union Grove
High Schools Union Grove
Others
Senior Community no
Restrictions false
Tax ID 12101032002
Ownership Fee Simple
Financing no
Special Listing Condition None
Read Less

Bought with EXP Realty, LLC.
Get More Information




