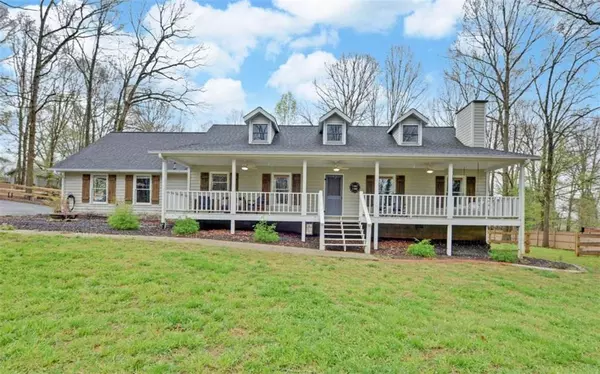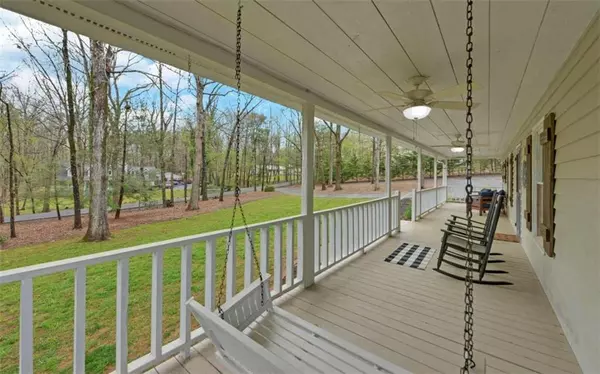For more information regarding the value of a property, please contact us for a free consultation.
127 Doug Allison Hts DR Cleveland, GA 30528
Want to know what your home might be worth? Contact us for a FREE valuation!

Our team is ready to help you sell your home for the highest possible price ASAP
Key Details
Sold Price $425,000
Property Type Single Family Home
Sub Type Single Family Residence
Listing Status Sold
Purchase Type For Sale
Square Footage 2,370 sqft
Price per Sqft $179
MLS Listing ID 7068815
Sold Date 07/14/22
Style Ranch, Traditional
Bedrooms 4
Full Baths 3
Half Baths 1
Construction Status Resale
HOA Y/N No
Year Built 1986
Annual Tax Amount $2,899
Tax Year 2021
Lot Size 1.130 Acres
Acres 1.13
Property Description
Summer is only getting hotter! Its time you had a house with a POOL! This wonderful home has plenty of room to entertain in its fenced in back yard pool area. The large patio, water slide, and pool house w/ its own bathroom, make it easy to beat the heat. Throw those pool towels right into the laundry room just off the pool deck in your handy mudroom. When its time to eat step into your enclosed sunroom and gather round the table. Plenty of food can be served up from the full kitchen w/ center island and stainless appliances. Eat in kitchen and outdoor options give you plenty of room for all your guests. Wind down your evening by relaxing in the large family room or send everyone off to bed in their own spacious rooms. This 4 bedroom house gives you all the flexibility. The large front porch is a nice place to take in the tranquil surroundings or read a good book. The location is very convenient to all restaurants in the area and a large grocery store just minutes away. Ample storage, large lot, and solid build make this house a top contender for anyone looking to buy. Don't let this chance pass you by!
Location
State GA
County White
Lake Name None
Rooms
Bedroom Description Master on Main
Other Rooms Pool House
Basement None
Main Level Bedrooms 2
Dining Room None
Interior
Interior Features Bookcases, Entrance Foyer, High Speed Internet, Walk-In Closet(s)
Heating Central, Electric
Cooling Ceiling Fan(s), Central Air
Flooring Carpet, Hardwood, Vinyl
Fireplaces Number 1
Fireplaces Type Family Room
Window Features Insulated Windows
Appliance Dishwasher, Electric Water Heater, Microwave, Refrigerator, Self Cleaning Oven
Laundry Laundry Room, Main Level, Mud Room
Exterior
Exterior Feature Private Yard
Parking Features Attached, Garage, Kitchen Level, Level Driveway, RV Access/Parking
Garage Spaces 2.0
Fence Back Yard, Wood
Pool In Ground, Vinyl
Community Features None
Utilities Available Cable Available, Electricity Available, Phone Available, Underground Utilities, Water Available
Waterfront Description None
View Pool, Trees/Woods
Roof Type Composition
Street Surface Asphalt
Accessibility None
Handicap Access None
Porch Covered, Enclosed, Front Porch, Patio, Screened
Total Parking Spaces 2
Private Pool true
Building
Lot Description Back Yard, Level, Private
Story Two
Foundation Block
Sewer Septic Tank
Water Public
Architectural Style Ranch, Traditional
Level or Stories Two
Structure Type Cedar, Wood Siding
New Construction No
Construction Status Resale
Schools
Elementary Schools Jack P. Nix
Middle Schools White County
High Schools White County
Others
Senior Community no
Restrictions false
Tax ID 046C 090
Ownership Fee Simple
Financing no
Special Listing Condition None
Read Less

Bought with Keller Williams Lanier Partners
Get More Information




