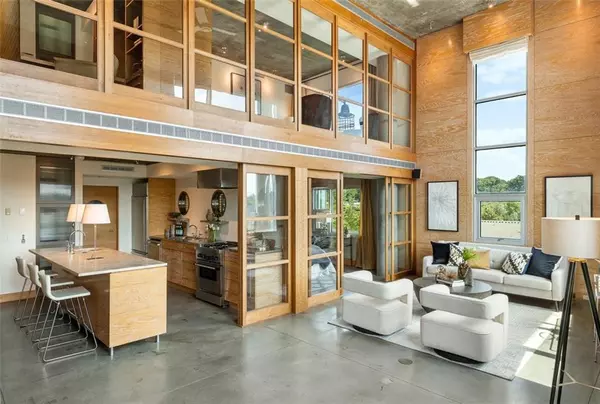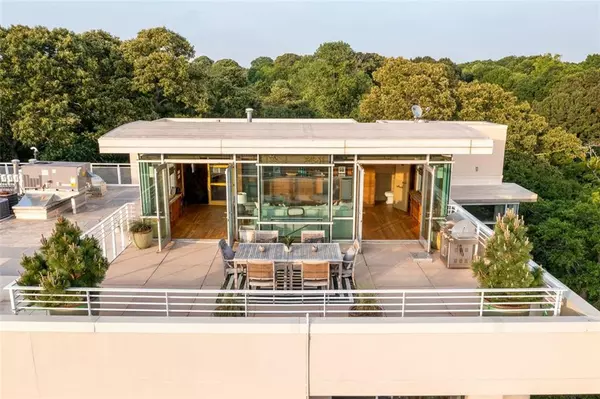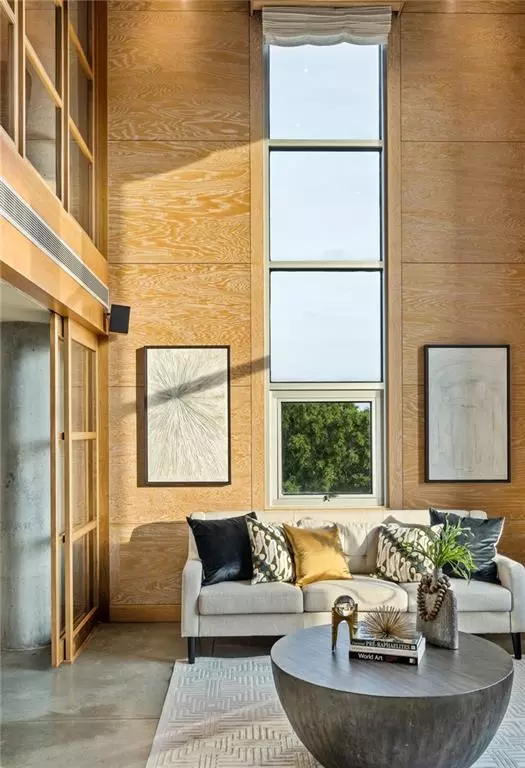For more information regarding the value of a property, please contact us for a free consultation.
850 Ralph McGill BLVD NE #33 Atlanta, GA 30306
Want to know what your home might be worth? Contact us for a FREE valuation!

Our team is ready to help you sell your home for the highest possible price ASAP
Key Details
Sold Price $1,250,000
Property Type Condo
Sub Type Condominium
Listing Status Sold
Purchase Type For Sale
Subdivision Copenhill Lofts
MLS Listing ID 7052318
Sold Date 07/15/22
Style Contemporary/Modern
Bedrooms 2
Full Baths 2
Half Baths 1
Construction Status Resale
HOA Fees $575
HOA Y/N Yes
Year Built 2000
Annual Tax Amount $5,662
Tax Year 2021
Lot Size 1,742 Sqft
Acres 0.04
Property Description
Situated steps from the Eastside Beltline Trail, this incredibly rare multi-level condo defines luxury. With exclusive access to the only Penthouse and Rooftop Terrace at Copenhill Lofts, you’ll find unparalleled views of our city and its tree canopy. The flowing floorplan was thoughtfully designed to bring light in through skylights and floor-to-ceiling windows, allowing for skyline views and streaming sunshine from all bedrooms and living spaces. The large 2-story living room connects to kitchen and dining room for ease of living and entertaining, and the large covered patio on the main level is ideal for your morning coffee or work-from-home days. As a true loft, the design utilizes walls of windows and custom woodwork to separate rooms. Custom limed-oak wood panels and porthole windows give a nod to 1930’s yacht life, bringing the utmost craftsmanship and sophistication to this incredible space. Chef’s Kitchen features stone and stainless countertops, custom cabinetry, Thermador/Bosch/SubZero appliances, and tons of hidden storage. Owner’s suite features freestanding tub with separate shower, WC and custom closet. Be sure to check out the laundry chute and dumb-waiter for next-level convenience! This unit also includes 3 covered parking spaces and 3 large storage closets in the parking deck.
Location
State GA
County Fulton
Lake Name None
Rooms
Bedroom Description Split Bedroom Plan
Other Rooms None
Basement None
Main Level Bedrooms 1
Dining Room Open Concept
Interior
Interior Features High Ceilings 10 ft Main, Walk-In Closet(s), Wet Bar
Heating Central
Cooling Central Air
Flooring Concrete, Hardwood, Stone
Fireplaces Type None
Window Features Skylight(s)
Appliance Dishwasher, Disposal, Dryer, Gas Range, Refrigerator, Washer, Other
Laundry Laundry Room, Main Level
Exterior
Exterior Feature Balcony, Courtyard, Gas Grill
Garage Assigned, Deeded, Garage, Garage Door Opener, Storage
Garage Spaces 3.0
Fence None
Pool None
Community Features Homeowners Assoc, Near Beltline, Near Marta, Near Schools, Near Shopping, Near Trails/Greenway, Restaurant, Sidewalks, Street Lights
Utilities Available Cable Available, Electricity Available, Natural Gas Available, Sewer Available, Water Available
Waterfront Description None
View City
Roof Type Composition
Street Surface Asphalt
Accessibility None
Handicap Access None
Porch Covered, Rooftop
Total Parking Spaces 3
Building
Lot Description Other
Story Three Or More
Foundation Slab
Sewer Public Sewer
Water Public
Architectural Style Contemporary/Modern
Level or Stories Three Or More
Structure Type Stucco
New Construction No
Construction Status Resale
Schools
Elementary Schools Springdale Park
Middle Schools David T Howard
High Schools Midtown
Others
HOA Fee Include Gas, Maintenance Structure, Pest Control, Sewer, Trash, Water
Senior Community no
Restrictions true
Tax ID 14 001800130329
Ownership Condominium
Financing no
Special Listing Condition None
Read Less

Bought with Keller Williams Realty Northwest, LLC.
Get More Information




