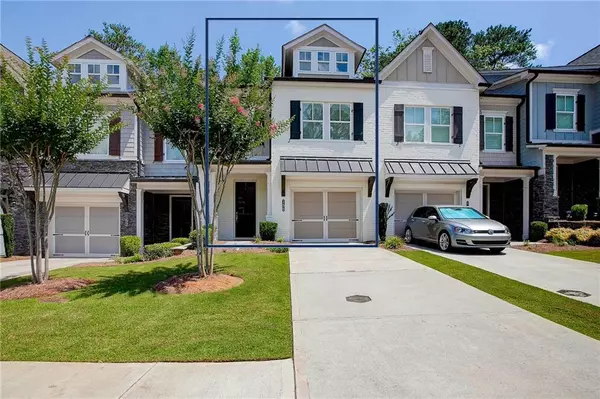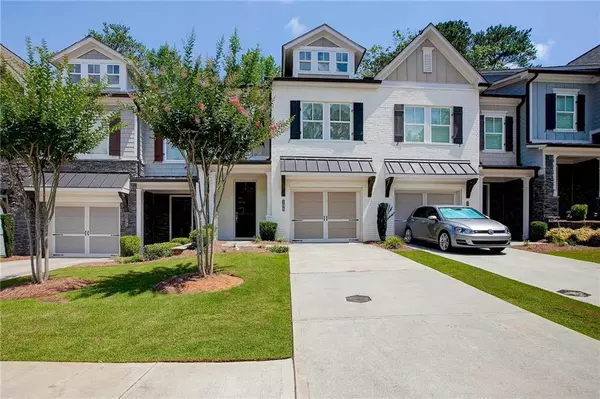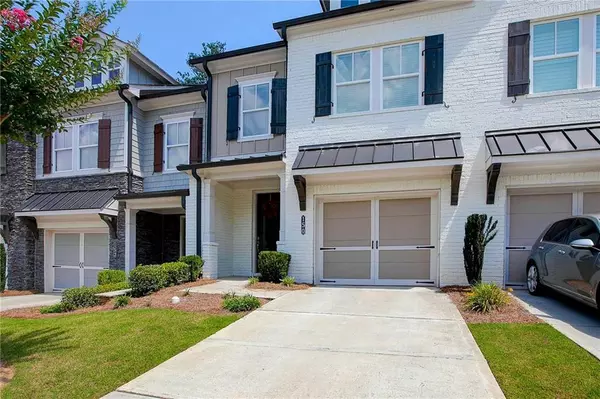For more information regarding the value of a property, please contact us for a free consultation.
150 Bellehaven DR Woodstock, GA 30188
Want to know what your home might be worth? Contact us for a FREE valuation!

Our team is ready to help you sell your home for the highest possible price ASAP
Key Details
Sold Price $440,000
Property Type Townhouse
Sub Type Townhouse
Listing Status Sold
Purchase Type For Sale
Square Footage 2,031 sqft
Price per Sqft $216
Subdivision Bellehaven
MLS Listing ID 7066724
Sold Date 07/15/22
Style Craftsman, Townhouse, Traditional
Bedrooms 3
Full Baths 2
Half Baths 1
Construction Status Resale
HOA Fees $250
HOA Y/N Yes
Year Built 2018
Annual Tax Amount $3,814
Tax Year 2021
Lot Size 1,306 Sqft
Acres 0.03
Property Description
NEW-Almost New Home in super convenient location! Hardwood floors running throughout the hallways and staircases of the home will lead you into a wide-open kitchen surrounded by premium Cambria quartz countertops and beautiful white Shaker wood cabinetry, stainless steel gas cooktop, dishwasher, built-in microwave and refrigerator! The kitchen flows into an open living area that is anchored by a gas fireplace and underlined by the tree-lined patio view. The oak-tread stairway will lead you first to an enormous primary bedroom that includes more than enough room for a King-Sized Bed and sitting area. The primary bathroom offers a double vanity arrangement topped with premium granite, large walk in shower, oversized bathtub and spacious walk in closet. Further down the hardwood upstairs hallway are two additional bedrooms and a full bath styled with granite countertops and deluxe tile. The oft-overlooked attic and garage are not without their own benefit in this home. This property offers central location between the shopping, dining and nightlife of both downtown Woodstock and downtown Roswell, with the advantage of being located within Cherokee county and outside of Woodstock city limits.
Location
State GA
County Cherokee
Lake Name None
Rooms
Bedroom Description Oversized Master
Other Rooms None
Basement None
Dining Room Open Concept
Interior
Interior Features Double Vanity, High Ceilings 9 ft Main, High Ceilings 9 ft Upper
Heating Central, Natural Gas
Cooling Central Air
Flooring Carpet, Ceramic Tile, Hardwood
Fireplaces Number 1
Fireplaces Type Factory Built, Family Room, Gas Log
Window Features Double Pane Windows, Insulated Windows
Appliance Dishwasher, Double Oven, Electric Water Heater, Gas Cooktop, Microwave, Range Hood, Refrigerator
Laundry Upper Level
Exterior
Exterior Feature Private Front Entry, Private Rear Entry, Private Yard
Parking Features Attached, Covered, Driveway, Garage, Garage Door Opener, Garage Faces Front, Kitchen Level
Garage Spaces 1.0
Fence None
Pool None
Community Features Homeowners Assoc, Street Lights
Utilities Available Cable Available, Electricity Available, Natural Gas Available, Phone Available, Sewer Available, Underground Utilities, Water Available
Waterfront Description None
View City, Trees/Woods, Other
Roof Type Composition
Street Surface Asphalt
Accessibility None
Handicap Access None
Porch Patio
Total Parking Spaces 2
Building
Lot Description Back Yard, Other
Story Two
Foundation None
Sewer Public Sewer
Water Public
Architectural Style Craftsman, Townhouse, Traditional
Level or Stories Two
Structure Type Cement Siding
New Construction No
Construction Status Resale
Schools
Elementary Schools Arnold Mill
Middle Schools Mill Creek
High Schools River Ridge
Others
HOA Fee Include Maintenance Grounds, Termite
Senior Community no
Restrictions false
Tax ID 15N30B 114
Ownership Fee Simple
Acceptable Financing Cash, Conventional
Listing Terms Cash, Conventional
Financing yes
Special Listing Condition None
Read Less

Bought with Berkshire Hathaway HomeServices Georgia Properties
Get More Information




