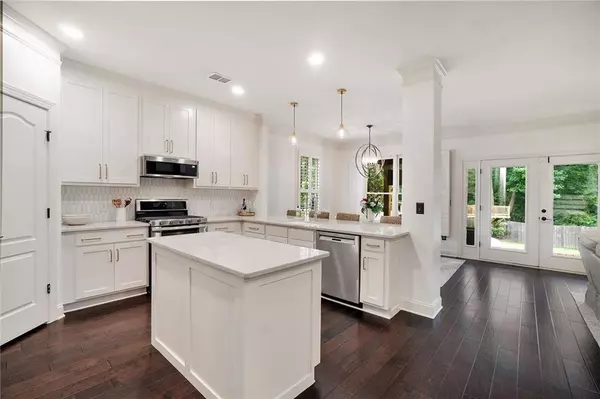For more information regarding the value of a property, please contact us for a free consultation.
1633 Wayland CIR NE Brookhaven, GA 30319
Want to know what your home might be worth? Contact us for a FREE valuation!

Our team is ready to help you sell your home for the highest possible price ASAP
Key Details
Sold Price $1,150,000
Property Type Single Family Home
Sub Type Single Family Residence
Listing Status Sold
Purchase Type For Sale
Square Footage 3,778 sqft
Price per Sqft $304
Subdivision Ashford Park
MLS Listing ID 7049645
Sold Date 07/15/22
Style Traditional
Bedrooms 4
Full Baths 4
Construction Status Resale
HOA Y/N No
Year Built 2009
Annual Tax Amount $10,098
Tax Year 2021
Lot Size 0.300 Acres
Acres 0.3
Property Description
Home built for entertaining and family life! Walkable to Dresden Shops & Restaurants. Light filled open floorplan is perfect for todays' lifestyle with ease to add a 5th bedroom. This beauty features an incredible backyard renovation with covered porch, paved patio, outdoor grilling station, firepit, playset, flat walk-out backyard- it's incredible! Newly renovated kitchen features white cabinetry, marble counters, sleek backsplash and updated lighting. Fireside family room with built in bookcase connects to the enclosed porch perfect for a playroom, exercise/workout room or extra flex space. Secondary bedroom with full bath, separate living room and dining room completes the main floor. Details like plantation shutters, decorative trim and wide plank flooring accent the rooms to make this home even more special. Escape upstairs to the oversized owners suite with sitting area, custom closet and large bath with dual vanities. Each bedroom has its own bathroom and the extra large loft could remain as a bonus room or be a 5th bedroom. Active and social street that lives like a huge 2 street cul de sac with no cut thru traffic. Also close proximity to Town Brookhaven, major hospitals, 285/ 400.
Location
State GA
County Dekalb
Lake Name None
Rooms
Bedroom Description Oversized Master, Other
Other Rooms Outdoor Kitchen
Basement None
Main Level Bedrooms 1
Dining Room Open Concept, Separate Dining Room
Interior
Interior Features Bookcases, Entrance Foyer, High Ceilings 10 ft Main, High Speed Internet, His and Hers Closets, Walk-In Closet(s)
Heating Central, Electric, Forced Air
Cooling Ceiling Fan(s), Central Air
Flooring Hardwood
Fireplaces Number 1
Fireplaces Type Factory Built, Family Room, Gas Starter, Masonry
Window Features Double Pane Windows, Plantation Shutters
Appliance Dishwasher, Disposal, Gas Cooktop, Gas Oven, Gas Water Heater, Microwave, Refrigerator
Laundry Laundry Room, Upper Level
Exterior
Exterior Feature Garden, Gas Grill, Private Front Entry, Private Rear Entry, Private Yard
Parking Features Attached, Garage, Kitchen Level, Level Driveway
Garage Spaces 2.0
Fence Back Yard, Fenced, Privacy
Pool None
Community Features None
Utilities Available Cable Available, Electricity Available, Natural Gas Available, Phone Available, Sewer Available, Water Available
Waterfront Description None
View Other
Roof Type Composition
Street Surface Asphalt
Accessibility None
Handicap Access None
Porch Covered, Deck, Enclosed
Total Parking Spaces 2
Building
Lot Description Back Yard, Front Yard, Landscaped, Level, Private
Story Two
Foundation Slab
Sewer Public Sewer
Water Public
Architectural Style Traditional
Level or Stories Two
Structure Type Frame, Stone
New Construction No
Construction Status Resale
Schools
Elementary Schools Ashford Park
Middle Schools Chamblee
High Schools Chamblee Charter
Others
Senior Community no
Restrictions false
Tax ID 18 237 02 027
Special Listing Condition None
Read Less

Bought with Compass
Get More Information




