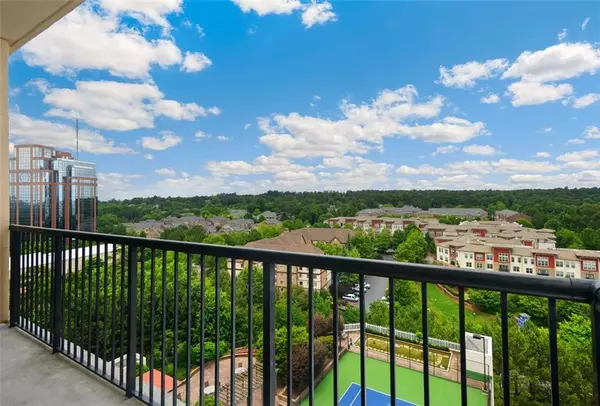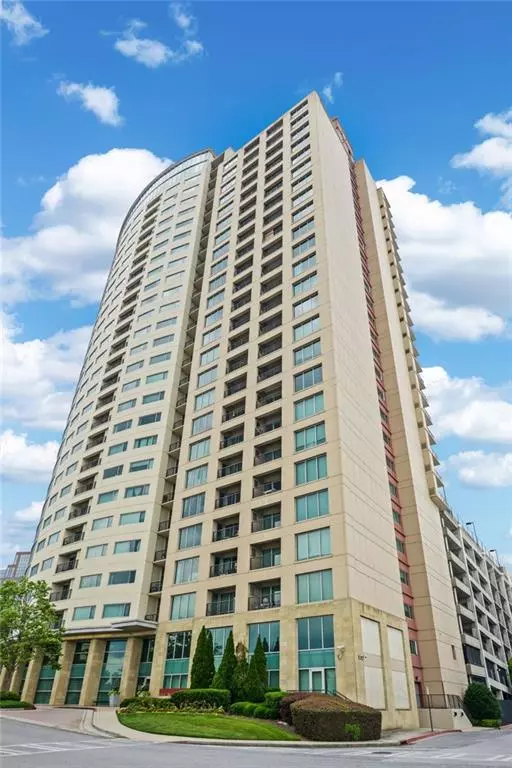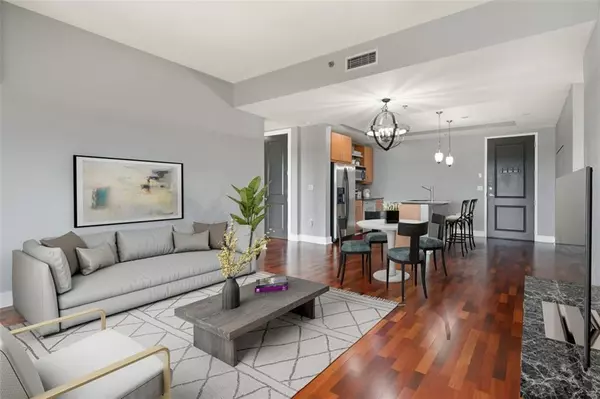For more information regarding the value of a property, please contact us for a free consultation.
4561 OLDE PERIMETER WAY #1609 Atlanta, GA 30346
Want to know what your home might be worth? Contact us for a FREE valuation!

Our team is ready to help you sell your home for the highest possible price ASAP
Key Details
Sold Price $445,000
Property Type Condo
Sub Type Condominium
Listing Status Sold
Purchase Type For Sale
Square Footage 1,236 sqft
Price per Sqft $360
Subdivision The Manhattan
MLS Listing ID 7061961
Sold Date 07/15/22
Style High Rise (6 or more stories)
Bedrooms 2
Full Baths 2
Construction Status Resale
HOA Fees $480
HOA Y/N Yes
Year Built 2006
Annual Tax Amount $4,198
Tax Year 2021
Lot Size 1,219 Sqft
Acres 0.028
Property Description
Highly sought after Manhattan High Rise Luxury Condo. Private end of hall unit offers TWO storage units and TWO covered parking spaces. This Open Floor Concept boasts an incredible Owner's Suite and Secondary Bedroom. Roommate Floorplan provides privacy between bedrooms. Manhattan amenities include 24-hour concierge, private garage, club room with pool table and golf simulator, tennis court, swimming pool, sky lounge on the 27th floor, a gym w/ yoga/training rooms and so much more! Enjoy a live/work/play lifestyle w/in walking distance to shopping and dining. Centrally located to GA400 & I-285!
Location
State GA
County Dekalb
Lake Name None
Rooms
Bedroom Description Master on Main, Roommate Floor Plan
Other Rooms Other
Basement None
Main Level Bedrooms 2
Dining Room Open Concept
Interior
Interior Features High Ceilings 10 ft Main, Bookcases, Double Vanity, Walk-In Closet(s), Tray Ceiling(s)
Heating Central, Electric
Cooling Central Air
Flooring Hardwood
Fireplaces Type None
Window Features Double Pane Windows
Appliance Dishwasher, Dryer, Disposal, Electric Range, Refrigerator, Microwave, Self Cleaning Oven, Washer
Laundry In Hall, Main Level
Exterior
Exterior Feature Balcony
Garage Assigned, Covered
Fence None
Pool None
Community Features Business Center, Concierge, Meeting Room, Guest Suite, Homeowners Assoc, Dog Park, Fitness Center, Pool, Tennis Court(s), Near Marta, Near Shopping
Utilities Available Cable Available, Phone Available, Electricity Available, Sewer Available, Underground Utilities, Water Available
Waterfront Description None
View Other
Roof Type Composition
Street Surface Paved
Accessibility Accessible Doors, Accessible Elevator Installed, Accessible Entrance, Accessible Full Bath, Grip-Accessible Features
Handicap Access Accessible Doors, Accessible Elevator Installed, Accessible Entrance, Accessible Full Bath, Grip-Accessible Features
Porch Deck, Rear Porch, Wrap Around
Total Parking Spaces 2
Building
Lot Description Other
Story One
Foundation None
Sewer Public Sewer
Water Public
Architectural Style High Rise (6 or more stories)
Level or Stories One
Structure Type Other
New Construction No
Construction Status Resale
Schools
Elementary Schools Austin
Middle Schools Peachtree
High Schools Dunwoody
Others
HOA Fee Include Maintenance Structure, Maintenance Grounds, Pest Control, Receptionist, Reserve Fund, Swim/Tennis
Senior Community no
Restrictions true
Tax ID 18 349 10 079
Ownership Condominium
Acceptable Financing Cash, Conventional
Listing Terms Cash, Conventional
Financing no
Special Listing Condition None
Read Less

Bought with Harry Norman Realtors
Get More Information




