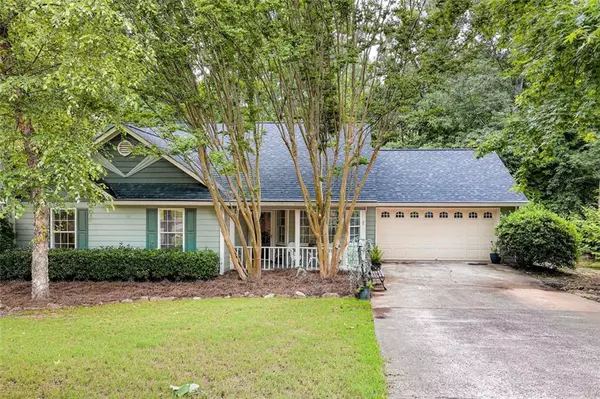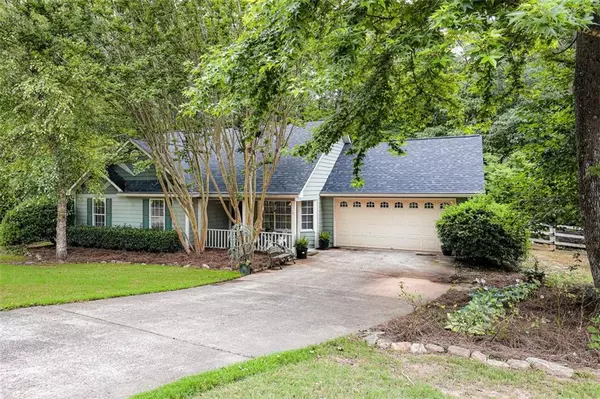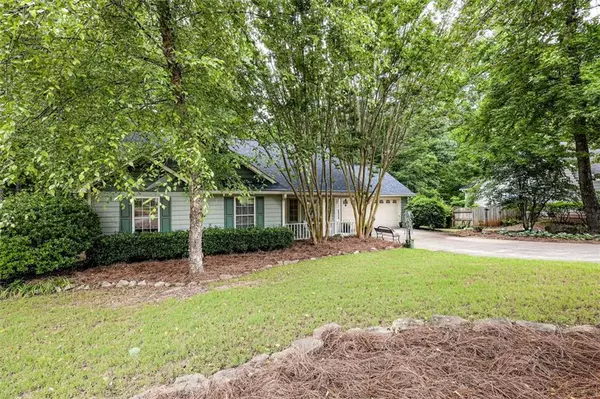For more information regarding the value of a property, please contact us for a free consultation.
448 ROSE CREEK PL Woodstock, GA 30189
Want to know what your home might be worth? Contact us for a FREE valuation!

Our team is ready to help you sell your home for the highest possible price ASAP
Key Details
Sold Price $350,000
Property Type Single Family Home
Sub Type Single Family Residence
Listing Status Sold
Purchase Type For Sale
Square Footage 1,601 sqft
Price per Sqft $218
Subdivision Rose Creek
MLS Listing ID 7061888
Sold Date 07/15/22
Style Ranch, Traditional
Bedrooms 3
Full Baths 2
Construction Status Resale
HOA Fees $490
HOA Y/N Yes
Year Built 1990
Annual Tax Amount $2,390
Tax Year 2021
Lot Size 1.327 Acres
Acres 1.327
Property Description
Back on the Market!!! No fault of the Sellers! Meticulously kept ranch perfectly placed on 1.33 acres with endless possibilities. Located in a quite neighborhood tucked away in a private cul-de-sac with a breathtaking wooded view. Open flowing floor plan with hardwoods, SS appliances, walk in closets, vaulted ceilings, skylights, & ample windows providing an abundance of natural light! New roof & newly updated master bathroom with tile throughout and dual shower heads. Through the French doors to the sunroom...perfect for an office, den, or extra bedroom. Escape to your outdoor oasis. A perfect place to unwind & enjoy the view! Large brick patio extends the outdoor living. Perfect for entertaining! Take the stairs down to the second level of the fenced in backyard to enjoy your firepit, garden, and extra space to make it your own. This homes offers the best of both worlds...neighborhood living with a remote feel. Close to shopping, restaurants, schools, and parks. This is your opportunity to be in a sought after swim/tennis neighborhood but with a secluded setting. Welcome home!
Location
State GA
County Cherokee
Lake Name None
Rooms
Bedroom Description Master on Main, Roommate Floor Plan
Other Rooms None
Basement None
Main Level Bedrooms 3
Dining Room Open Concept, Dining L
Interior
Interior Features Disappearing Attic Stairs, High Speed Internet, Vaulted Ceiling(s), Walk-In Closet(s), High Ceilings 9 ft Main
Heating Natural Gas, Forced Air
Cooling Ceiling Fan(s), Central Air
Flooring Ceramic Tile, Carpet, Vinyl
Fireplaces Number 1
Fireplaces Type Family Room, Gas Starter, Factory Built
Window Features Shutters, Skylight(s), Insulated Windows
Appliance Dishwasher, Disposal, Refrigerator, Gas Range, Gas Water Heater, Microwave, Gas Oven
Laundry In Hall, Main Level
Exterior
Exterior Feature Garden, Permeable Paving, Private Rear Entry, Rear Stairs, Rain Gutters
Parking Features Attached, Garage Door Opener, Driveway, Garage, Garage Faces Front, Kitchen Level, Level Driveway
Garage Spaces 2.0
Fence Back Yard, Fenced, Wood
Pool None
Community Features Homeowners Assoc, Pool, Sidewalks, Tennis Court(s), Near Schools, Near Shopping, Street Lights, Playground
Utilities Available Electricity Available, Natural Gas Available, Sewer Available, Underground Utilities, Water Available, Cable Available
Waterfront Description Creek
View Other
Roof Type Composition
Street Surface Paved
Accessibility Accessible Entrance
Handicap Access Accessible Entrance
Porch Front Porch, Patio
Total Parking Spaces 2
Building
Lot Description Back Yard, Cul-De-Sac, Landscaped, Private, Wooded, Front Yard
Story One
Foundation Slab
Sewer Public Sewer
Water Public
Architectural Style Ranch, Traditional
Level or Stories One
Structure Type HardiPlank Type
New Construction No
Construction Status Resale
Schools
Elementary Schools Bascomb
Middle Schools E.T. Booth
High Schools Etowah
Others
HOA Fee Include Swim/Tennis, Reserve Fund
Senior Community no
Restrictions false
Tax ID 15N04A 192
Acceptable Financing Cash, Conventional
Listing Terms Cash, Conventional
Special Listing Condition None
Read Less

Bought with 1 Look Real Estate
Get More Information




