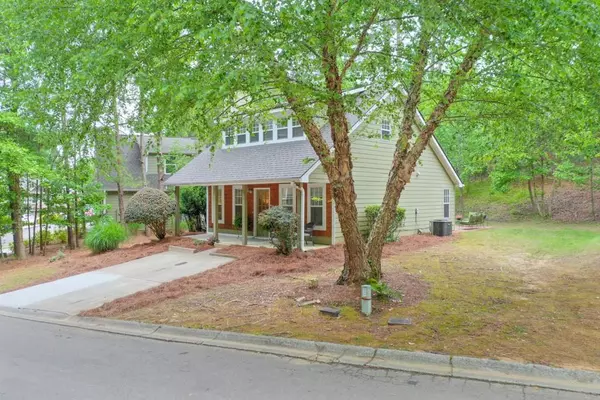For more information regarding the value of a property, please contact us for a free consultation.
267 Lakeside DR Waleska, GA 30183
Want to know what your home might be worth? Contact us for a FREE valuation!

Our team is ready to help you sell your home for the highest possible price ASAP
Key Details
Sold Price $330,000
Property Type Single Family Home
Sub Type Single Family Residence
Listing Status Sold
Purchase Type For Sale
Square Footage 1,437 sqft
Price per Sqft $229
Subdivision Lake Arrowhead
MLS Listing ID 7054956
Sold Date 07/18/22
Style Cottage, Craftsman
Bedrooms 3
Full Baths 2
Construction Status Resale
HOA Fees $1,000
HOA Y/N Yes
Year Built 2002
Annual Tax Amount $2,409
Tax Year 2021
Lot Size 6,969 Sqft
Acres 0.16
Property Description
Fabulous Cottage In The Most Popular Lake Arrowhead Community - Highpointe! This Charming 3 Bedroom 2 Bath Home Features An Inviting Fireside Family Room That Opens To A Wonderful Kitchen & Breakfast /Dining Area Filled With An Abundance Of Natural Light. Gorgeous Hardwood Floors Flow Throughout The Main Level. This Level Includes Two Bedrooms And A Full Bath. A Private Master Bedroom Suite Is Located On the Upper Level And Includes A Sitting Area, Double Vanities, A Separate Tub & Shower & A Walk-in Closet. Enjoy The Privacy of a Backyard Patio and Fire Pit Just Steps Away From The Lake & Community Dock. The Side Yard Offers Plenty Of Room To Add A Garage or Leave As The Perfect Place For The Family Games. NEW ROOF, NEW Washer & Dryer, Nearly NEW Carpet And Hardwoods Throughout. NEW Interior Paint In 2020, And 3 Yr Old Smart Home Water Heater. Lake Arrowhead Is a Fabulous Gated Resort Style Community With a 540 Acre Lake, Marina, 18 Hole Championship Golf Course, Clubhouse, 2 Pools, Tennis Courts, and Hiking Trails All Nestled In The North Georgia Mountains. The Perfect First Or Second Home. HOA Maintains The Yard!
Location
State GA
County Cherokee
Lake Name None
Rooms
Bedroom Description Oversized Master
Other Rooms None
Basement None
Main Level Bedrooms 2
Dining Room Open Concept
Interior
Interior Features High Ceilings 9 ft Main
Heating Forced Air, Heat Pump
Cooling Ceiling Fan(s), Central Air
Flooring Carpet, Hardwood
Fireplaces Number 1
Fireplaces Type Family Room
Window Features Insulated Windows
Appliance Dishwasher, Disposal, Dryer, Electric Oven, Electric Range, Electric Water Heater, Microwave, Refrigerator, Self Cleaning Oven, Washer
Laundry In Hall, Main Level
Exterior
Exterior Feature Private Front Entry
Parking Features Driveway, Kitchen Level
Fence None
Pool None
Community Features Clubhouse, Gated, Golf, Homeowners Assoc, Lake, Marina, Park, Pickleball, Playground, Pool, Restaurant, Tennis Court(s)
Utilities Available Cable Available, Electricity Available, Natural Gas Available, Phone Available, Sewer Available, Underground Utilities, Water Available
Waterfront Description None
View Lake
Roof Type Composition
Street Surface Asphalt, Paved
Accessibility None
Handicap Access None
Porch Covered, Front Porch, Patio
Total Parking Spaces 2
Building
Lot Description Back Yard, Level
Story One and One Half
Foundation Slab
Sewer Public Sewer
Water Public
Architectural Style Cottage, Craftsman
Level or Stories One and One Half
Structure Type Cement Siding
New Construction No
Construction Status Resale
Schools
Elementary Schools R.M. Moore
Middle Schools Teasley
High Schools Cherokee
Others
HOA Fee Include Maintenance Grounds
Senior Community no
Restrictions true
Tax ID 22N20A 063
Special Listing Condition None
Read Less

Bought with ERA Sunrise Realty
Get More Information




