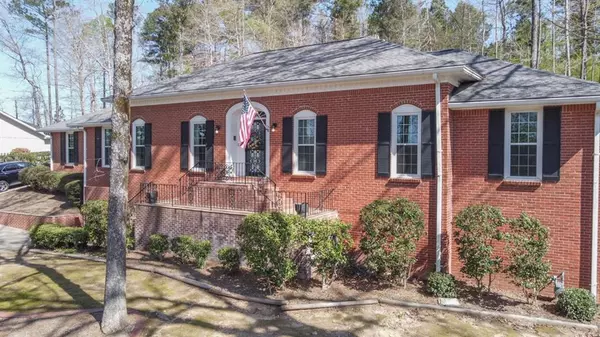For more information regarding the value of a property, please contact us for a free consultation.
790 Oakhaven DR Roswell, GA 30075
Want to know what your home might be worth? Contact us for a FREE valuation!

Our team is ready to help you sell your home for the highest possible price ASAP
Key Details
Sold Price $660,000
Property Type Single Family Home
Sub Type Single Family Residence
Listing Status Sold
Purchase Type For Sale
Square Footage 2,518 sqft
Price per Sqft $262
Subdivision Brookfield Country Club
MLS Listing ID 7031074
Sold Date 06/20/22
Style Ranch, Traditional
Bedrooms 4
Full Baths 3
Half Baths 1
Construction Status Resale
HOA Fees $200
HOA Y/N Yes
Year Built 1975
Annual Tax Amount $3,601
Tax Year 2021
Lot Size 0.671 Acres
Acres 0.6715
Property Description
Incredible Chatham built, 4 bed/4 bath, brick ranch in beautiful Brookfield Country Club! Enter into this hilltop paradise through the front glass doors that allow sunlight to fill the soaring entrance foyer. Enjoy having everything you need on the main level plus the added bonus of a fully finished basement. For formal events, entertain your guests in the living and dining room combination or for fun fall football parties, open up the family room doors and let the party spill outside onto the stone patio. Bright and airy eat in kitchen overlooking the patio. Large bedrooms with ample storage space. Master on main plus a Jack & Jill bedroom suite across the hall. Recently refinished basement has an huge game area complete with fireplace and bar. Several additional basement rooms can be used for home office, workout space or art studio. Separate storage room for all your holiday decorations plus a huge workshop to complete all your projects. Backyard has a fenced in area for your pets along with plenty of room for gardens, treehouses or a firepit. All the amenities of Brookfield Country Club is just a short golf cart ride away but you must be a member. This is your opportunity to experience and enjoy the Brookfield lifestyle!
Location
State GA
County Fulton
Lake Name None
Rooms
Bedroom Description Master on Main, Oversized Master, Split Bedroom Plan
Other Rooms None
Basement Driveway Access, Exterior Entry, Finished, Finished Bath, Full
Main Level Bedrooms 3
Dining Room Dining L, Separate Dining Room
Interior
Interior Features Beamed Ceilings, Bookcases, Cathedral Ceiling(s), Double Vanity, Entrance Foyer 2 Story, Walk-In Closet(s)
Heating Natural Gas
Cooling Ceiling Fan(s), Central Air
Flooring Carpet, Hardwood
Fireplaces Number 2
Fireplaces Type Basement, Family Room
Window Features Double Pane Windows, Shutters
Appliance Dishwasher, Disposal, Double Oven, Dryer, Electric Cooktop, Electric Oven, Microwave, Range Hood, Self Cleaning Oven, Washer
Laundry Laundry Room, Main Level
Exterior
Exterior Feature Garden, Private Front Entry, Private Yard
Parking Features Driveway, Garage, Garage Door Opener, Garage Faces Rear, Kitchen Level
Garage Spaces 2.0
Fence Back Yard, Fenced, Wood
Pool None
Community Features Business Center, Catering Kitchen, Clubhouse, Country Club, Fishing, Fitness Center, Golf, Homeowners Assoc, Lake, Near Shopping, Playground, Pool
Utilities Available Cable Available, Electricity Available, Natural Gas Available, Phone Available, Sewer Available, Water Available
Waterfront Description None
View Golf Course
Roof Type Composition
Street Surface Asphalt
Accessibility None
Handicap Access None
Porch Patio
Total Parking Spaces 3
Building
Lot Description Back Yard, Front Yard, Private, Sloped, Wooded
Story Two
Foundation Block, Brick/Mortar
Sewer Public Sewer
Water Public
Architectural Style Ranch, Traditional
Level or Stories Two
Structure Type Brick 4 Sides
New Construction No
Construction Status Resale
Schools
Elementary Schools Mountain Park - Fulton
Middle Schools Crabapple
High Schools Roswell
Others
Senior Community no
Restrictions false
Tax ID 22 339112190216
Special Listing Condition None
Read Less

Bought with Brookfield Realty, LLC.
Get More Information




