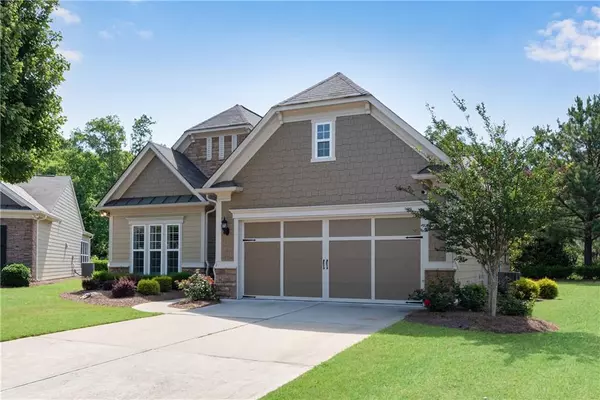For more information regarding the value of a property, please contact us for a free consultation.
6672 Burnt Hickory DR Hoschton, GA 30548
Want to know what your home might be worth? Contact us for a FREE valuation!

Our team is ready to help you sell your home for the highest possible price ASAP
Key Details
Sold Price $520,000
Property Type Single Family Home
Sub Type Single Family Residence
Listing Status Sold
Purchase Type For Sale
Square Footage 2,150 sqft
Price per Sqft $241
Subdivision Village At Deaton Creek
MLS Listing ID 7070206
Sold Date 07/22/22
Style Ranch
Bedrooms 2
Full Baths 2
Construction Status Resale
HOA Fees $255
HOA Y/N Yes
Year Built 2012
Annual Tax Amount $4,081
Tax Year 2021
Lot Size 9,147 Sqft
Acres 0.21
Property Description
Stacked stone and shake one-level ranch in sought after Deaton Creek on rare PREMIUM PRIVATE LOT backing up to creek below. Covered entry opens to the hardwood foyer. Eat-in tile kitchen which has been upgraded with pull out cabinet shelving and LG appliances including double ovens and French door fridge. Oversized living room/dining room combination upgrade w/new electric linear fireplace. Access to the sun room leading to the amazing stone patio with water feature and a beautiful fireplace complete with TV for outdoor entertaining done right. Split bedroom plan features primary suite in the rear w/tray ceiling, tile shower, double vanity, jetted tub and CUSTOM closet separated into his & her sections. Additional secondary bedroom also with a custom closets shares a full hall bath with the study/den featuring French doors. Laundry room upgraded w/cabinets - Front Loader Washer/Dryer both included! Garage built w/extension option left plenty of room for the new built-in storage cabinets! Integrated speaker system throughout and upgraded security system stay. UPGRADES/UPDATES in the last 12 months - ALL fresh interior paint, NEW carpet, ceilings fans (in ALL bedrooms, den, porch), additional insulation added and PLANTATION shutters added... all the hard work is done for you to enjoy! Village at Deaton Creek is a highly desirable 55+ community with amenities to fit every personality and lifestyle, including 80+ clubs and sports complex, pools and more. Conveniently located near shops, restaurants, hospital and highways.
Location
State GA
County Hall
Lake Name None
Rooms
Bedroom Description Master on Main, Split Bedroom Plan
Other Rooms None
Basement None
Main Level Bedrooms 2
Dining Room Separate Dining Room
Interior
Interior Features Disappearing Attic Stairs, Entrance Foyer, High Ceilings 9 ft Main, High Speed Internet, Tray Ceiling(s), Walk-In Closet(s)
Heating Natural Gas, Zoned
Cooling Ceiling Fan(s)
Flooring Carpet, Ceramic Tile, Hardwood
Fireplaces Number 1
Fireplaces Type Electric, Factory Built, Great Room
Window Features Insulated Windows, Plantation Shutters
Appliance Dishwasher, Disposal, Double Oven, Dryer, Gas Cooktop, Microwave, Refrigerator, Washer
Laundry Laundry Room, Main Level
Exterior
Exterior Feature Private Yard
Parking Features Attached, Garage, Garage Door Opener, Garage Faces Front
Garage Spaces 2.0
Fence None
Pool None
Community Features Clubhouse, Fitness Center, Gated, Homeowners Assoc, Park, Pickleball, Playground, Pool, Restaurant, Sidewalks, Street Lights, Tennis Court(s)
Utilities Available Cable Available, Electricity Available, Natural Gas Available, Phone Available, Sewer Available, Underground Utilities, Water Available
Waterfront Description Creek
View Trees/Woods
Roof Type Composition
Street Surface Asphalt
Accessibility None
Handicap Access None
Porch Glass Enclosed, Patio, Rear Porch
Total Parking Spaces 2
Building
Lot Description Back Yard, Cul-De-Sac, Landscaped, Level, Private, Wooded
Story One
Foundation Slab
Sewer Public Sewer
Water Public
Architectural Style Ranch
Level or Stories One
Structure Type Cement Siding, Shingle Siding, Stone
New Construction No
Construction Status Resale
Schools
Elementary Schools Chestnut Mountain
Middle Schools Cherokee Bluff
High Schools Cherokee Bluff
Others
HOA Fee Include Maintenance Grounds, Swim/Tennis
Senior Community yes
Restrictions true
Tax ID 15039R000020
Special Listing Condition None
Read Less

Bought with Keller Williams Realty Atlanta Partners
Get More Information




