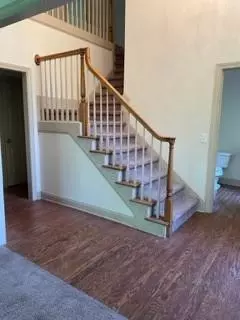For more information regarding the value of a property, please contact us for a free consultation.
595 Timberlane DR Dahlonega, GA 30533
Want to know what your home might be worth? Contact us for a FREE valuation!

Our team is ready to help you sell your home for the highest possible price ASAP
Key Details
Sold Price $437,000
Property Type Single Family Home
Sub Type Single Family Residence
Listing Status Sold
Purchase Type For Sale
Square Footage 3,485 sqft
Price per Sqft $125
Subdivision Timberlane
MLS Listing ID 7040445
Sold Date 07/19/22
Style Traditional
Bedrooms 4
Full Baths 3
Half Baths 1
Construction Status Resale
HOA Fees $100
HOA Y/N No
Year Built 2002
Annual Tax Amount $3,540
Tax Year 2021
Lot Size 1.610 Acres
Acres 1.61
Property Description
Welcome Home! Rest and relaxation in a private mountain home peacefully nestled back on a large, private lot in a friendly community. Be close to everything yet feel far from it all! Minutes away from historical downtown Dahlonega Town Square, UNG, Lumpkin Elementary, Middle & High Schools. Walking distance to the Lake Zwerner Recreational area. Step inside the welcoming two-story entryway and waltz across the beautiful hardwood floors. Gaze upon the bright and open layout with windows galore. Entertain in casual style in the impressive two-story family room graced with a beautiful fireplace and an open view to the banquet-sized dining room. The spacious country kitchen provides ample storage space and has enough room for several chefs at the same time. Escape to a master retreat on the main to envy boasting a large walk-in closet and access to the full-length covered porch. The large master bath has dual vanities, a separate shower, and a jacuzzi tub. Entertainer's delight in finished terrace level- great for rainy day play. The addition of a kitchen area, along with private access, is ideal for someone who wants their own space. As you step out the back door, you immediately enter your own private oasis with private mountain views. Move-in today and start making memories tomorrow!
Location
State GA
County Lumpkin
Lake Name None
Rooms
Bedroom Description In-Law Floorplan, Master on Main
Other Rooms None
Basement Daylight, Exterior Entry, Finished, Finished Bath, Full, Interior Entry
Main Level Bedrooms 1
Dining Room Seats 12+, Separate Dining Room
Interior
Interior Features Cathedral Ceiling(s), Entrance Foyer, Entrance Foyer 2 Story, High Ceilings 9 ft Main, High Ceilings 9 ft Upper
Heating Electric, Forced Air, Heat Pump, Zoned
Cooling Central Air, Zoned
Flooring Carpet, Ceramic Tile, Hardwood
Fireplaces Number 1
Fireplaces Type Great Room
Window Features Insulated Windows
Appliance Dishwasher, Electric Range, Electric Water Heater, Microwave
Laundry In Basement, In Hall, Laundry Room
Exterior
Exterior Feature Private Front Entry, Private Rear Entry, Private Yard
Parking Features Attached, Driveway, Garage, Garage Door Opener
Garage Spaces 2.0
Fence None
Pool None
Community Features None
Utilities Available Cable Available, Electricity Available, Phone Available, Water Available
Waterfront Description Stream
View Mountain(s), Trees/Woods
Roof Type Composition, Shingle
Street Surface Paved
Accessibility None
Handicap Access None
Porch Covered, Deck, Patio, Rear Porch
Total Parking Spaces 2
Building
Lot Description Back Yard, Front Yard, Landscaped, Mountain Frontage, Private, Wooded
Story Two
Foundation Concrete Perimeter
Sewer Septic Tank
Water Public
Architectural Style Traditional
Level or Stories Two
Structure Type Cedar, Stone, Vinyl Siding
New Construction No
Construction Status Resale
Schools
Elementary Schools Lumpkin County
Middle Schools Lumpkin County
High Schools Lumpkin County
Others
Senior Community no
Restrictions false
Tax ID 060B 049
Ownership Fee Simple
Financing no
Special Listing Condition None
Read Less

Bought with Century 21 Results
Get More Information




