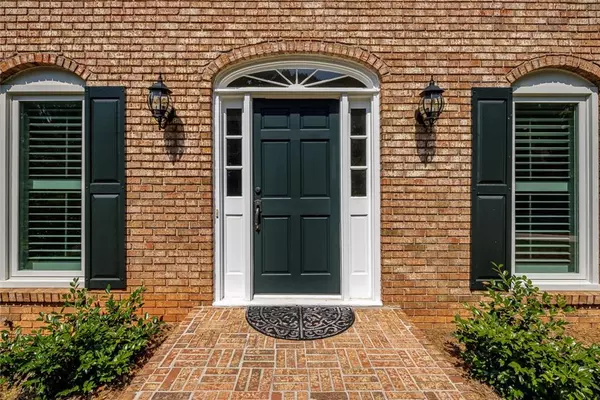For more information regarding the value of a property, please contact us for a free consultation.
6805 Lisa LN Sandy Springs, GA 30338
Want to know what your home might be worth? Contact us for a FREE valuation!

Our team is ready to help you sell your home for the highest possible price ASAP
Key Details
Sold Price $746,200
Property Type Single Family Home
Sub Type Single Family Residence
Listing Status Sold
Purchase Type For Sale
Square Footage 3,226 sqft
Price per Sqft $231
Subdivision The Branches
MLS Listing ID 7069770
Sold Date 07/25/22
Style Traditional
Bedrooms 5
Full Baths 3
Half Baths 1
Construction Status Resale
HOA Y/N No
Year Built 1973
Annual Tax Amount $5,580
Tax Year 2021
Lot Size 0.353 Acres
Acres 0.3535
Property Description
Just Listed in the Sought-After Branches Swim & Tennis Community! Beautiful Brick Traditional Recently Upgraded & Renovated. Bright New Kitchen Features White Cabinetry, Quartz Countertops & SS Range w a Double Oven. Walkout to New Oversized Screen Porch Addition Offering the Perfect Space to Relax, Entertain or Dine! Living & Dining Rooms Are Open with French Doors to Porch. Large Laundry/Mud Room & Pantry. New Powder Room. Brand New Luxurious Master Bath with Double Vanity, Gorgeous Shower + Jetted Tub (glass frame installed). Move-In Ready in Meticulous Condition with Fresh Paint, Whole Home Generator & Newer Andersen Windows, Roof & HVAC. Daylight Basement Offers Tons of Space – Large Office/Bedroom, Full Bath + Entertainment Room. Walkout Fenced Level Backyard w Gas Grill! Great Location in the Nhood. Short Walk to Shops & Dining + Quick Access to GA400!
Location
State GA
County Fulton
Lake Name None
Rooms
Bedroom Description None
Other Rooms None
Basement Daylight, Exterior Entry, Finished, Finished Bath, Full, Interior Entry
Dining Room Separate Dining Room
Interior
Interior Features Bookcases, Entrance Foyer, High Speed Internet, His and Hers Closets, Low Flow Plumbing Fixtures
Heating Central, Forced Air, Natural Gas
Cooling Ceiling Fan(s), Central Air
Flooring Carpet, Ceramic Tile, Hardwood, Laminate
Fireplaces Number 1
Fireplaces Type Family Room, Gas Starter
Window Features Double Pane Windows, Insulated Windows
Appliance Dishwasher, Disposal, Double Oven, Gas Range, Gas Water Heater, Refrigerator
Laundry Upper Level
Exterior
Exterior Feature Gas Grill, Private Yard
Parking Features Attached, Garage, Garage Faces Front, Kitchen Level
Garage Spaces 2.0
Fence Back Yard, Wood
Pool None
Community Features Clubhouse, Near Marta, Near Schools, Near Shopping, Playground, Pool, Street Lights, Swim Team, Tennis Court(s)
Utilities Available Cable Available, Electricity Available, Natural Gas Available, Sewer Available, Water Available
Waterfront Description None
View Other
Roof Type Composition
Street Surface Asphalt
Accessibility None
Handicap Access None
Porch Covered, Rear Porch, Screened
Total Parking Spaces 2
Building
Lot Description Back Yard, Level, Private
Story Two
Foundation None
Sewer Public Sewer
Water Public
Architectural Style Traditional
Level or Stories Two
Structure Type Brick 3 Sides, HardiPlank Type
New Construction No
Construction Status Resale
Schools
Elementary Schools Woodland - Fulton
Middle Schools Sandy Springs
High Schools North Springs
Others
Senior Community no
Restrictions false
Tax ID 17 002000020107
Special Listing Condition None
Read Less

Bought with Harry Norman Realtors
Get More Information




