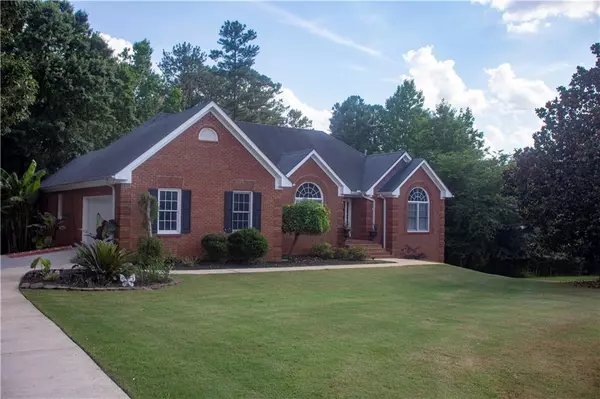For more information regarding the value of a property, please contact us for a free consultation.
6461 Bellevue DR SW Conyers, GA 30094
Want to know what your home might be worth? Contact us for a FREE valuation!

Our team is ready to help you sell your home for the highest possible price ASAP
Key Details
Sold Price $421,400
Property Type Single Family Home
Sub Type Single Family Residence
Listing Status Sold
Purchase Type For Sale
Square Footage 2,049 sqft
Price per Sqft $205
Subdivision Deer Forest
MLS Listing ID 7055758
Sold Date 07/22/22
Style Ranch
Bedrooms 5
Full Baths 3
Construction Status Resale
HOA Y/N Yes
Year Built 1998
Annual Tax Amount $3,827
Tax Year 2021
Lot Size 0.840 Acres
Acres 0.84
Property Description
Conveniently Located this Beautiful move in ready 3 side Brick Home brings 3 Bedrooms , 2 Baths on the main level with a fully finished 2/1 Apartment suite in the basement. A Spacious Master on Main, Open Concept, Hardwood Floors upstairs, Granite Kitchen counters and new carpet inside main level bedrooms. The Kitchen opens up to a Large Weather treated Back Deck where you can view the huge back yard to relax or play. This home has Plenty of Interior & Exterior Space to entertain guests comfortably with your 5+ car driveway, 2 Car main level Garage, plus the Basement Garage and street parking! Both the main level Garage and Basement Garage floor have been finished with Epoxy coating, as well as the basement Work shop. New LVP Floors installed in the finished basement 2 Bedroom, 1 bath Mother in law Suite, complete with kitchen area, Full bath and private rear entry. Well Maintained landscaping for the amazing front and Back yard. Home is at the end of the road on a Cul-D-Sac.
Home being sold " AS IS " Owner did not live in the house, Property was a rental .
Location
State GA
County Rockdale
Lake Name None
Rooms
Bedroom Description In-Law Floorplan, Master on Main
Other Rooms None
Basement Finished, Full
Main Level Bedrooms 3
Dining Room Butlers Pantry, Dining L
Interior
Interior Features Beamed Ceilings, High Ceilings 9 ft Main
Heating Central, Electric, Heat Pump, Natural Gas
Cooling Ceiling Fan(s), Central Air
Flooring Carpet, Ceramic Tile, Hardwood, Laminate
Fireplaces Number 1
Fireplaces Type Gas Starter, Living Room
Window Features None
Appliance Dishwasher, Gas Cooktop, Microwave
Laundry Main Level
Exterior
Exterior Feature Balcony, Private Front Entry, Private Rear Entry
Parking Features Driveway, Garage Door Opener, Garage Faces Rear, Garage Faces Side, On Street
Fence None
Pool None
Community Features None
Utilities Available Cable Available, Electricity Available, Natural Gas Available, Water Available
Waterfront Description None
View Trees/Woods
Roof Type Shingle
Street Surface Asphalt
Accessibility Accessible Electrical and Environmental Controls
Handicap Access Accessible Electrical and Environmental Controls
Porch Deck, Rear Porch
Total Parking Spaces 5
Building
Lot Description Back Yard, Corner Lot, Cul-De-Sac
Story One
Foundation Brick/Mortar
Sewer Septic Tank
Water Public
Architectural Style Ranch
Level or Stories One
Structure Type Brick 3 Sides, Brick Front
New Construction No
Construction Status Resale
Schools
Elementary Schools Lorraine
Middle Schools General Ray Davis
High Schools Salem
Others
HOA Fee Include Swim/Tennis
Senior Community no
Restrictions false
Tax ID 032C010133
Special Listing Condition None
Read Less

Bought with PalmerHouse Properties
Get More Information




