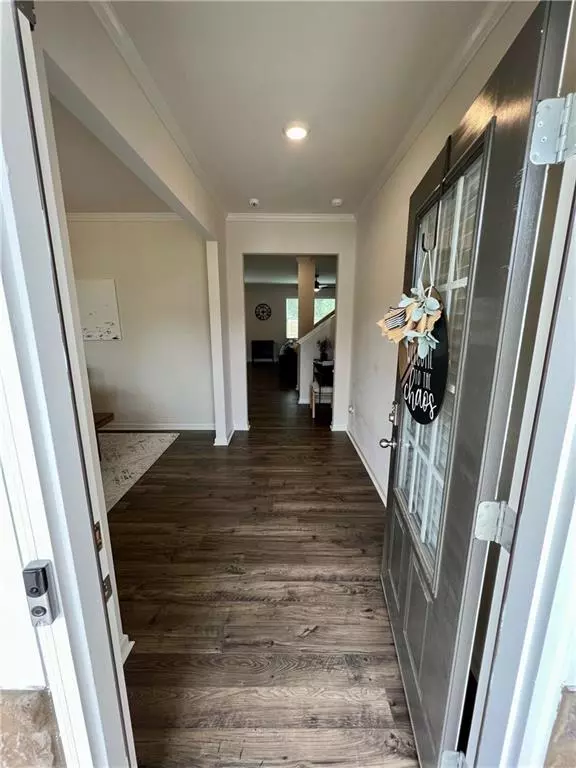For more information regarding the value of a property, please contact us for a free consultation.
68 Quail PASS Dawsonville, GA 30534
Want to know what your home might be worth? Contact us for a FREE valuation!

Our team is ready to help you sell your home for the highest possible price ASAP
Key Details
Sold Price $450,000
Property Type Single Family Home
Sub Type Single Family Residence
Listing Status Sold
Purchase Type For Sale
Square Footage 2,511 sqft
Price per Sqft $179
Subdivision Sosebee Creek
MLS Listing ID 7062915
Sold Date 07/25/22
Style Craftsman
Bedrooms 5
Full Baths 3
Construction Status Resale
HOA Fees $600
HOA Y/N Yes
Year Built 2021
Tax Year 2022
Property Description
Welcome Home to your beautiful, almost brand new home. This is one of DR Horton's most popular floor plans, the Hayden. Sellers have put in upgraded hardware and faucet in the kitchen, upgraded lighting fixtures, ceiling fans and an entire smart home system that was installed at $4000 and will be left with the home, it's $50/month to maintain. Conveniently located within walking distance to the neighborhood pool, tennis courts and playground. This home is also minutes away from all the shopping and restaurants that Dawson county has to offer. The front porch leads you into your foyer entry way with your separate dining room. The main living area has a large kitchen with an island, walk in pantry and breakfast area with family room joined with a cozy fireplace. Bedroom and full bath are also on the main floor. Upstairs you will find three large bedrooms and a full bath as well as a large loft area. Oversized primary suite with full bath and walk in closet. Backyard is fully fenced in and no one will ever build behind you so you have a lot of privacy. This home shows better than a model! Sellers are relocating and this home is still like brand new!
Location
State GA
County Dawson
Lake Name None
Rooms
Bedroom Description Oversized Master
Other Rooms None
Basement None
Main Level Bedrooms 1
Dining Room Seats 12+, Separate Dining Room
Interior
Interior Features Double Vanity, Entrance Foyer, High Speed Internet, Smart Home, Walk-In Closet(s)
Heating Central, Natural Gas
Cooling Ceiling Fan(s), Central Air
Flooring Carpet, Laminate, Vinyl
Fireplaces Number 1
Fireplaces Type Factory Built, Family Room, Gas Log, Gas Starter
Window Features Double Pane Windows, Insulated Windows
Appliance Dishwasher, Disposal, Gas Range, Gas Water Heater, Microwave, Self Cleaning Oven
Laundry Laundry Room, Upper Level
Exterior
Exterior Feature Private Front Entry, Private Rear Entry, Private Yard
Parking Features Garage, Garage Door Opener, Garage Faces Front, Kitchen Level, Level Driveway
Garage Spaces 2.0
Fence Back Yard, Fenced, Privacy, Wood
Pool None
Community Features Clubhouse, Homeowners Assoc, Near Schools, Near Shopping, Near Trails/Greenway, Playground, Pool, Sidewalks, Street Lights, Tennis Court(s)
Utilities Available Cable Available, Electricity Available, Natural Gas Available, Sewer Available, Underground Utilities, Water Available
Waterfront Description None
View Trees/Woods, Other
Roof Type Shingle
Street Surface Asphalt
Accessibility None
Handicap Access None
Porch Front Porch, Patio
Total Parking Spaces 2
Building
Lot Description Back Yard, Front Yard, Landscaped, Level, Private
Story Two
Foundation Slab
Sewer Public Sewer
Water Public
Architectural Style Craftsman
Level or Stories Two
Structure Type HardiPlank Type, Stone
New Construction No
Construction Status Resale
Schools
Elementary Schools Blacks Mill
Middle Schools Dawson County
High Schools Dawson County
Others
HOA Fee Include Swim/Tennis
Senior Community no
Restrictions true
Special Listing Condition None
Read Less

Bought with Keller Williams Realty Community Partners
Get More Information




