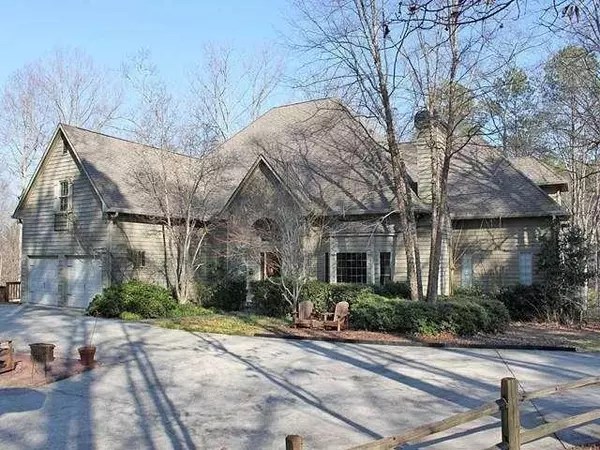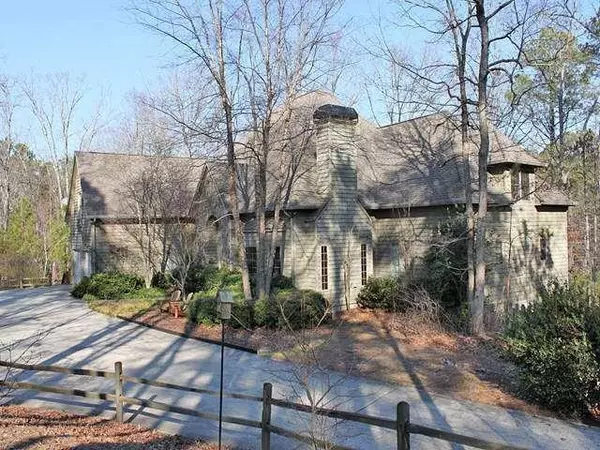For more information regarding the value of a property, please contact us for a free consultation.
160 AMMONS RD Waleska, GA 30183
Want to know what your home might be worth? Contact us for a FREE valuation!

Our team is ready to help you sell your home for the highest possible price ASAP
Key Details
Sold Price $960,000
Property Type Single Family Home
Sub Type Single Family Residence
Listing Status Sold
Purchase Type For Sale
Square Footage 5,003 sqft
Price per Sqft $191
Subdivision 20+ Acre Estate W/ Lake
MLS Listing ID 7051246
Sold Date 07/25/22
Style Country, French Provincial, Traditional
Bedrooms 4
Full Baths 4
Half Baths 1
Construction Status Resale
HOA Y/N No
Year Built 1994
Annual Tax Amount $3,734
Tax Year 2021
Lot Size 20.260 Acres
Acres 20.26
Property Description
An opportunity that comes along once in a lifetime! Breathtaking custom home on 20+ acres. Residence offers timeless appeal, unsurpassed craftmanship, appealing architectural touches. Sprawling property features walking trails and 1.5 acre stocked lake with dock and waterfall. Large great room open to fireside dining area and large gourmet kitchen. Floor-to-ceiling windows bathe the home in natural sunlight. Luxurious main level master suite with private master bathroom which includes two water closets, soaking tub and spacious his and hers closets. Upper level features three bedroom suites, all of which have private bathrooms and walk-in closets and a loft overlooking the main floor. Additional features include hardwoods throughout the main, wrap-around deck, large screened porch, gunite pool surrounded by lush foliage and unfinished basement ready to be custom finished. There is potential for additional structures to be built on the property. A perfect home for family, friends and making unforgettable memories!
Location
State GA
County Cherokee
Lake Name Other
Rooms
Bedroom Description Master on Main, Oversized Master, Sitting Room
Other Rooms None
Basement Bath/Stubbed, Daylight, Exterior Entry, Full, Interior Entry, Unfinished
Main Level Bedrooms 1
Dining Room Open Concept, Seats 12+
Interior
Interior Features High Ceilings 10 ft Main, High Ceilings 10 ft Lower, High Ceilings 9 ft Upper, Bookcases, Entrance Foyer 2 Story, Double Vanity, Entrance Foyer, His and Hers Closets, Walk-In Closet(s)
Heating Central, Natural Gas, Forced Air
Cooling Ceiling Fan(s), Central Air, Zoned
Flooring Carpet, Hardwood, Ceramic Tile
Fireplaces Number 2
Fireplaces Type Family Room, Gas Starter, Other Room
Window Features Double Pane Windows
Appliance Double Oven, Dishwasher, Disposal, Refrigerator, Gas Cooktop, Gas Water Heater, Microwave
Laundry Laundry Room, Main Level
Exterior
Exterior Feature Garden, Private Yard, Private Front Entry
Parking Features Attached, Garage Door Opener, Garage Faces Front, Kitchen Level, Garage
Garage Spaces 2.0
Fence None
Pool Gunite
Community Features None
Utilities Available Cable Available, Electricity Available, Natural Gas Available, Phone Available, Water Available
Waterfront Description Lake Front
View Lake, Pool, Trees/Woods
Roof Type Composition
Street Surface Asphalt
Accessibility None
Handicap Access None
Porch Deck, Rear Porch, Screened, Side Porch
Total Parking Spaces 2
Private Pool true
Building
Lot Description Creek On Lot, Lake/Pond On Lot, Landscaped, Private, Wooded, Front Yard
Story Three Or More
Foundation Concrete Perimeter
Sewer Septic Tank
Water Public
Architectural Style Country, French Provincial, Traditional
Level or Stories Three Or More
Structure Type Cedar, Stone
New Construction No
Construction Status Resale
Schools
Elementary Schools Clayton
Middle Schools Teasley
High Schools Cherokee
Others
Senior Community no
Restrictions false
Tax ID 14N07 185 L
Acceptable Financing Cash, Conventional
Listing Terms Cash, Conventional
Financing no
Special Listing Condition None
Read Less

Bought with Atlanta Communities
Get More Information




