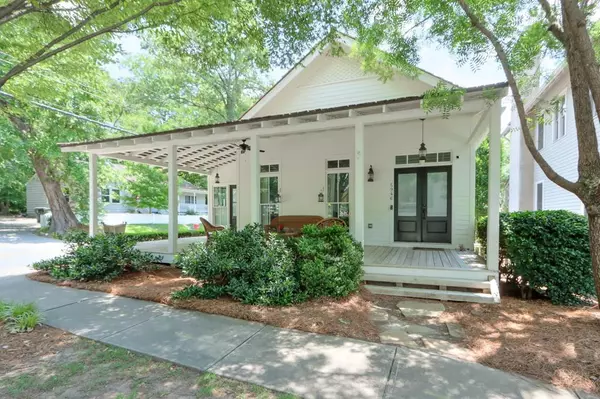For more information regarding the value of a property, please contact us for a free consultation.
5946 Gaines ST Norcross, GA 30071
Want to know what your home might be worth? Contact us for a FREE valuation!

Our team is ready to help you sell your home for the highest possible price ASAP
Key Details
Sold Price $687,500
Property Type Single Family Home
Sub Type Single Family Residence
Listing Status Sold
Purchase Type For Sale
Square Footage 3,049 sqft
Price per Sqft $225
Subdivision Seven Norcross
MLS Listing ID 7063963
Sold Date 07/26/22
Style Cottage, Craftsman
Bedrooms 3
Full Baths 3
Half Baths 1
Construction Status Resale
HOA Fees $2,460
HOA Y/N Yes
Year Built 2007
Annual Tax Amount $5,020
Tax Year 2021
Lot Size 3,049 Sqft
Acres 0.07
Property Description
Incredible charm, personality, and convenience are all rolled into this designer home built by Hedgewood Homes. Situated just a few blocks from downtown Norcross, you have an easy walk to the shops, restaurants, parks, concerts, and events. The community features a zero entry salt water pool and several courtyards one within steps of the property. Lawn maintenance is included in your HOA for easy, carefree living! This home greets you with fresh exterior paint. a fabulous, wide front porch, open living floorplan that includes the master on the main, a gorgeous master bath and a half bath. Stunning kitchen has a large island, upgraded appliances and a walk in pantry. An abundance of natural light through out the home. Terrace level is finished with all the same perfection including two additional bedrooms each with their own bath. Two car garage. Interior painted throughout in 2019. Option for an elevator too! Don't miss out on this rare opportunity to live in historic Norcross close to 285 for an easy commute to anywhere in the city!
Location
State GA
County Gwinnett
Lake Name None
Rooms
Bedroom Description Master on Main
Other Rooms None
Basement Bath/Stubbed, Daylight, Driveway Access, Finished, Finished Bath, Full
Main Level Bedrooms 1
Dining Room Seats 12+
Interior
Interior Features Entrance Foyer, High Ceilings 10 ft Lower, High Ceilings 10 ft Main, High Speed Internet, Walk-In Closet(s)
Heating Natural Gas
Cooling Central Air
Flooring Hardwood
Fireplaces Number 1
Fireplaces Type Factory Built, Family Room, Gas Log, Gas Starter
Window Features Double Pane Windows
Appliance Dishwasher, Disposal, Gas Cooktop, Gas Range, Gas Water Heater, Microwave, Range Hood, Refrigerator, Self Cleaning Oven
Laundry Laundry Room, Main Level
Exterior
Exterior Feature Courtyard
Parking Features Attached, Garage, Garage Door Opener, Level Driveway
Garage Spaces 2.0
Fence None
Pool None
Community Features Homeowners Assoc, Near Marta, Near Shopping, Playground, Pool, Restaurant, Sidewalks, Street Lights
Utilities Available Cable Available, Electricity Available, Natural Gas Available, Sewer Available, Underground Utilities, Water Available
Waterfront Description None
View Other
Roof Type Composition
Street Surface Other
Accessibility None
Handicap Access None
Porch Covered, Front Porch, Wrap Around
Total Parking Spaces 2
Building
Lot Description Corner Lot, Landscaped, Level, Zero Lot Line
Story Two
Foundation Concrete Perimeter
Sewer Public Sewer
Water Public
Architectural Style Cottage, Craftsman
Level or Stories Two
Structure Type Frame
New Construction No
Construction Status Resale
Schools
Elementary Schools Stripling
Middle Schools Summerour
High Schools Norcross
Others
Senior Community no
Restrictions false
Tax ID R6243 240
Acceptable Financing Conventional
Listing Terms Conventional
Financing no
Special Listing Condition None
Read Less

Bought with Berkshire Hathaway HomeServices Georgia Properties
Get More Information




